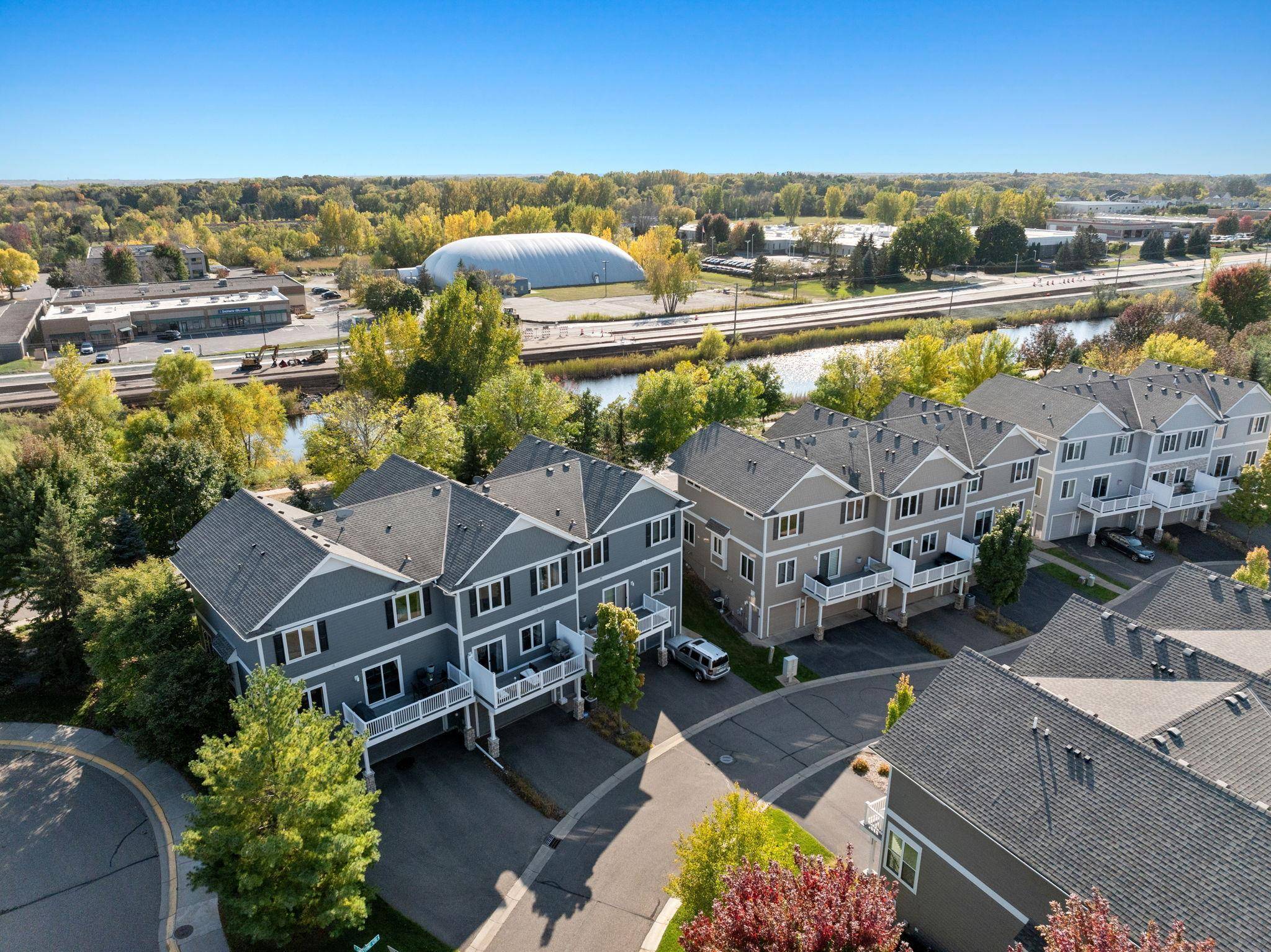$533,900
$549,900
2.9%For more information regarding the value of a property, please contact us for a free consultation.
651 Sandstone CIR Long Lake, MN 55356
3 Beds
3 Baths
2,531 SqFt
Key Details
Sold Price $533,900
Property Type Single Family Home
Listing Status Sold
Purchase Type For Sale
Square Footage 2,531 sqft
Price per Sqft $210
Subdivision Stonebay
MLS Listing ID 6614273
Sold Date 11/27/24
Style (TH) Side x Side
Bedrooms 3
Full Baths 2
Half Baths 1
HOA Fees $452
Year Built 2003
Annual Tax Amount $4,668
Lot Size 1,742 Sqft
Acres 0.04
Lot Dimensions 30X56
Property Description
Welcome to Stonebay, one of Orono's most convenient neighborhoods. Located just outside the Orono school campus and within close proximity to walkable local amenities and recreation. Come tour this turn key, light, and bright end unit surrounded by mature landscaping and walking paths. Home highlights include an open main floor with flexible spaces for work at home, entertainment, dining, and indoor/outdoor living on the covered front porch and large rear deck. Large upper level primary suite with an oversized walk in closet, dual vanity bathroom with a separate tub and shower, laundry room, and two additional bedrooms. Leverage the lower level flex room as a dedicated workout room or entertainment area and enjoy the hard to find three car heated garage with EV charger. With all the right spaces for work and play Stonebay is the ideal Orono location to call home.
Location
State MN
County Hennepin
Community Stonebay
Direction Hwy 12, Exit 15, Continue onto W Wayzata Blvd, Right onto Willow Dr N, Left on Kelley Pkwy, Right on Stonebay Dr, Right on Sandstone Ln, Right on Sandstone Circle.
Rooms
Basement Finished (Livable), Full
Interior
Heating Forced Air
Cooling Central
Fireplaces Type Gas Burning
Fireplace Yes
Laundry Laundry Room, Upper Level
Exterior
Parking Features Electric Vehicle Charging Station, Attached Garage, Heated Garage, Insulated Garage, Tuckunder Garage
Garage Spaces 3.0
Roof Type Asphalt Shingles
Accessibility None
Porch Composite Decking, Covered, Deck, Front Porch
Total Parking Spaces 3
Building
Water City Water/Connected
Architectural Style (TH) Side x Side
Structure Type Frame
Others
HOA Fee Include Hazard Insurance,Lawn Care,Outside Maintenance,Professional Mgmt,Shared Amenities,Snow Removal
Senior Community No
Tax ID 3311823110030
Acceptable Financing Cash, Conventional
Listing Terms Cash, Conventional
Read Less
Want to know what your home might be worth? Contact us for a FREE valuation!

Our team is ready to help you sell your home for the highest possible price ASAP





