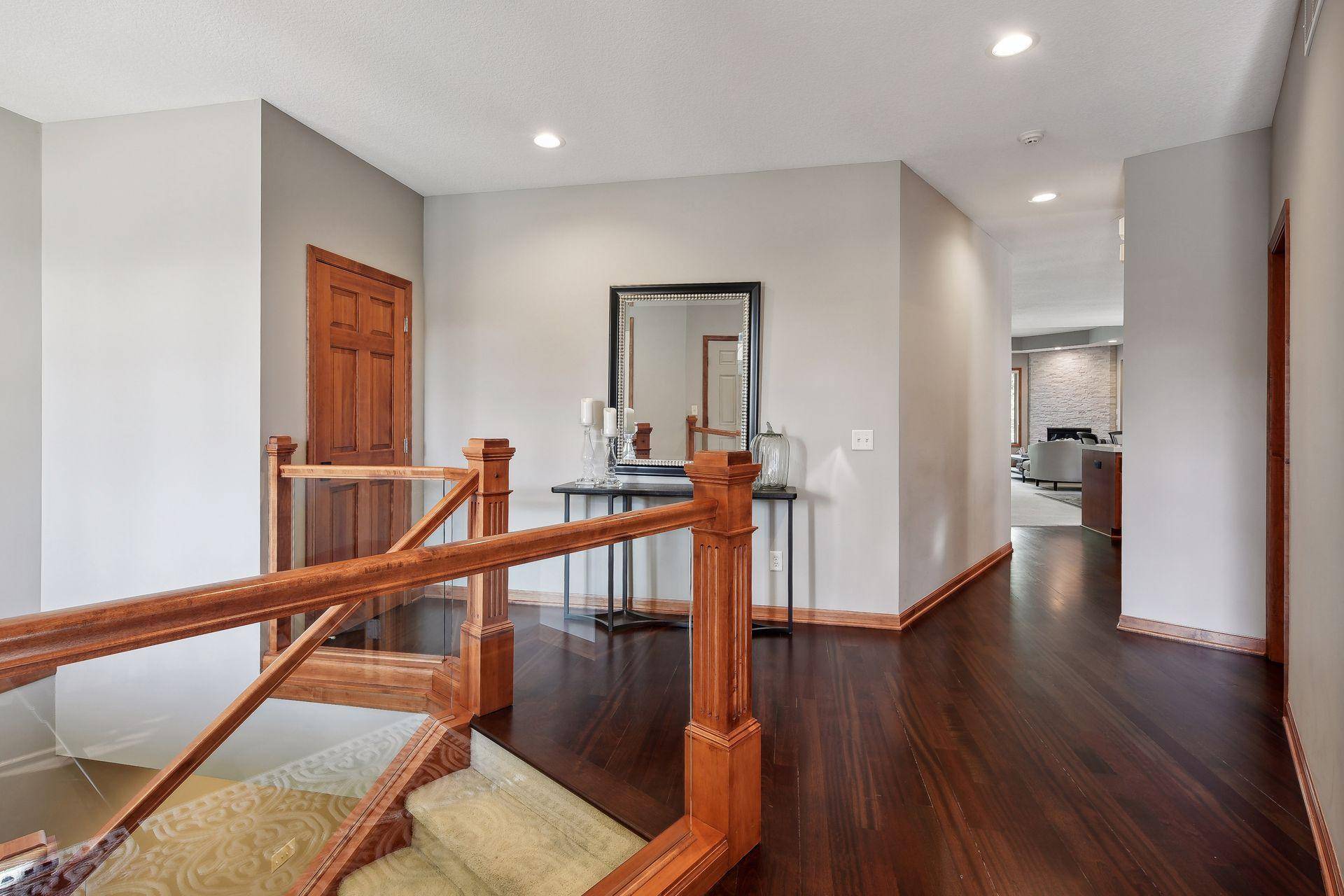$800,000
$800,000
For more information regarding the value of a property, please contact us for a free consultation.
752 Boulder DR Long Lake, MN 55356
3 Beds
3 Baths
3,364 SqFt
Key Details
Sold Price $800,000
Property Type Single Family Home
Listing Status Sold
Purchase Type For Sale
Square Footage 3,364 sqft
Price per Sqft $237
Subdivision Stonebay
MLS Listing ID 6607392
Sold Date 11/13/24
Style (TH) Side x Side
Bedrooms 3
Full Baths 2
Half Baths 1
HOA Fees $589
Year Built 2005
Annual Tax Amount $6,270
Lot Dimensions Common
Property Description
Beautiful rambler town home in the exclusive high demand Stone Bay community. Main floor living with large gourmet kitchen boasting a large center island with new quartz countertops & backsplash, and walk-in pantry. Rich Cherrywood floors throughout entry, main floor office, hallway and kitchen. Living room with high vaulted ceilings, stone gas fireplace, and entrance out to private deck overlooking private nature reserve. Main floor owner suite with spacious bathroom, separate tub/shower two sinks and walk-in closet. Quality of craftsmanship shown throughout, which includes many recent updates. (see in supplements) Lower walkout level offers large entertainment area, a second gas fireplace, full service wet bar with beverage fridge and sink. Two additional bedrooms, full bath, a large storage room and a lower level outdoor patio. Don't forget the coveted three car garage. Orono schools. Don't miss this one!
Location
State MN
County Hennepin
Community Stonebay
Direction Hwy 12 to Willow drive North , West on Kelley Parkway, North on Stonebay Drive to 752 Boulder Drive
Rooms
Basement Concrete Block, Drain Tiled, Drainage System, Finished (Livable), Storage Space, Sump Pump, Walkout
Interior
Heating Forced Air
Cooling Central
Fireplaces Type Family Room, Gas Burning, Living Room, Stone
Fireplace Yes
Laundry Laundry Room, Main Level
Exterior
Parking Features Attached Garage, Driveway - Asphalt, Paved Lot
Garage Spaces 3.0
Roof Type Age Over 8 Years,Architectural Shingle,Pitched
Accessibility Grab Bars In Bathroom
Porch Composite Decking, Deck
Total Parking Spaces 3
Building
Lot Description Tree Coverage - Medium, Zero Lot Line
Water City Water/Connected
Architectural Style (TH) Side x Side
Structure Type Block
Others
HOA Fee Include Hazard Insurance,Lawn Care,Outside Maintenance,Parking Space,Professional Mgmt,Sanitation,Shared Amenities,Snow Removal
Senior Community No
Tax ID 3311823110015
Acceptable Financing Cash, Conventional
Listing Terms Cash, Conventional
Read Less
Want to know what your home might be worth? Contact us for a FREE valuation!

Our team is ready to help you sell your home for the highest possible price ASAP





