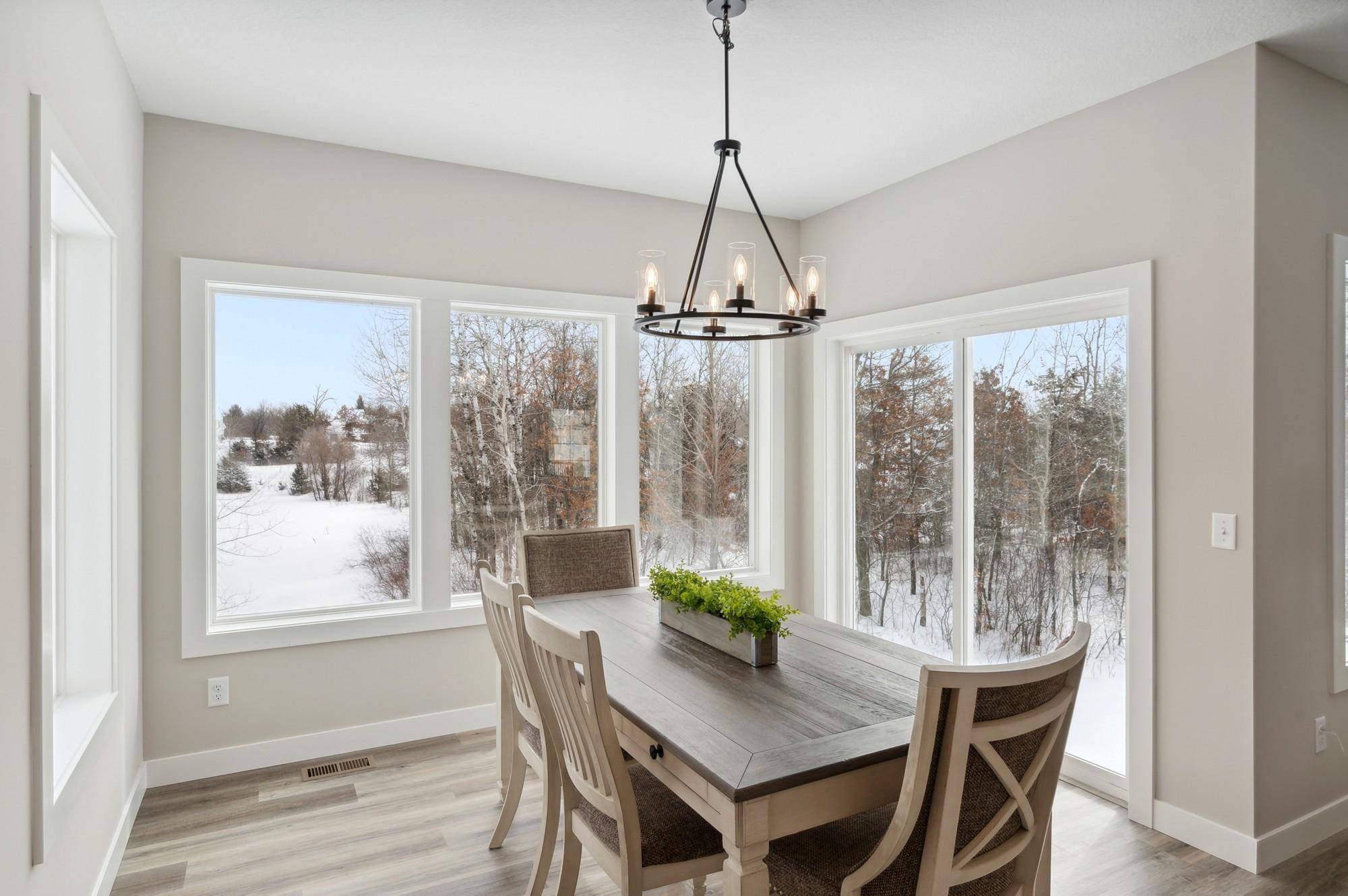$679,900
$679,900
For more information regarding the value of a property, please contact us for a free consultation.
23971 187th ST NW Big Lake, MN 55309
5 Beds
3 Baths
3,465 SqFt
Key Details
Sold Price $679,900
Property Type Single Family Home
Listing Status Sold
Purchase Type For Sale
Square Footage 3,465 sqft
Price per Sqft $196
Subdivision Shores Of Eagle Lake Second Add
MLS Listing ID 6349417
Sold Date 08/31/23
Style (SF) Single Family
Bedrooms 5
Full Baths 2
Three Quarter Bath 1
HOA Fees $290
Year Built 2023
Annual Tax Amount $326
Lot Size 0.600 Acres
Acres 0.6
Lot Dimensions 115x227x223x115
Property Description
Monthly HOA dues include water/sewer, 1,800+ ft of lake shore w/ 2 docks, beach, pavilion & a satellite. The Stonewood modern farmhouse plan w/ 4 car fully insulated garage, rough in heater w/ venting, garage w/ 2' extension, workshop & floor drains! All living facilities on main level. Desirable Shores of Eagle Lake development. This home is fully loaded! Gourmet kitchen w/ cooktop, double ovens, 8 foot island w/ paneling, wing walls, large quartz top, & farmhouse sink. Main level has large windows to bring in natural light, LR has fireplace, built ins, step vault w/ beams. Primary suite has vault w/ beams, separate tub/shower, quartz top & upgraded cabinets. LL finished w/ wet bar, 2 bedrooms, huge FR, & workout/office on a lookout lot to expansive backyard. Completed new construction!
Location
State MN
County Sherburne
Community Shores Of Eagle Lake Second Add
Direction North on 101, west on Highway 10, Right on Eagle Lake Rd, Continue onto 184th Street, Left on 239th Ave NW to 187th Street W
Rooms
Basement Daylight/Lookout Windows, Drain Tiled, Finished (Livable), Storage Space, Sump Pump
Interior
Heating Forced Air
Cooling Central
Fireplaces Type Living Room
Fireplace Yes
Laundry Electric Dryer Hookup, Laundry Room, Main Level, Washer Hookup
Exterior
Parking Features Attached Garage, Driveway - Asphalt, Garage Door Opener
Garage Spaces 4.0
Roof Type Age 8 Years or Less,Asphalt Shingles
Accessibility None
Porch Porch
Total Parking Spaces 4
Building
Lot Description Irregular Lot, Sod Included in Price, Tree Coverage - Light
Builder Name JP BROOKS INC
Water Shared System, Well
Architectural Style (SF) Single Family
Others
HOA Fee Include Shared Amenities,Water
Senior Community No
Tax ID 354920140
Acceptable Financing Cash, Conventional, FHA, Rural Development, VA
Listing Terms Cash, Conventional, FHA, Rural Development, VA
Read Less
Want to know what your home might be worth? Contact us for a FREE valuation!

Our team is ready to help you sell your home for the highest possible price ASAP





