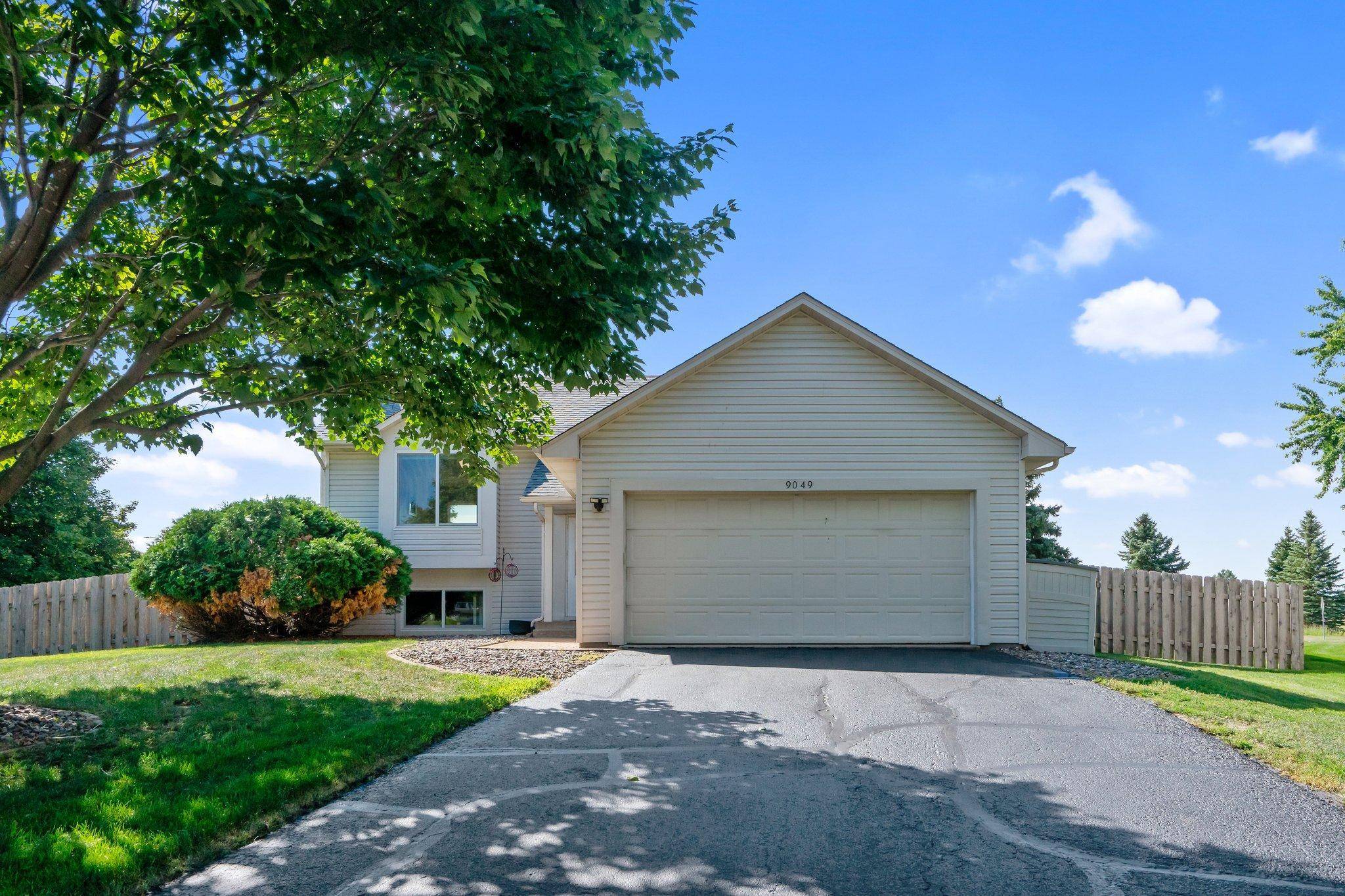$390,000
$400,000
2.5%For more information regarding the value of a property, please contact us for a free consultation.
9049 Glacier Bay Woodbury, MN 55125
5 Beds
2 Baths
1,993 SqFt
Key Details
Sold Price $390,000
Property Type Single Family Home
Listing Status Sold
Purchase Type For Sale
Square Footage 1,993 sqft
Price per Sqft $195
Subdivision Colby Lake 7Th Add
MLS Listing ID 6416395
Sold Date 09/22/23
Style (SF) Single Family
Bedrooms 5
Full Baths 1
Three Quarter Bath 1
Year Built 1988
Annual Tax Amount $4,064
Lot Size 0.420 Acres
Acres 0.42
Lot Dimensions Cul-de-sac
Property Description
Discover the perfect blend of modern upgrades and Woodbury charm at 9049 Glacier Bay. This
lovely 5-bedroom home on a great cul de sac boasts many recent enhancements including new
solar panels (2022), maintenance-free deck and stairs (2020), new windows (2022), and a new roof
(2021). Enjoy privacy with a new fence (2016), while relishing convenience with new washer and
dryer (2018). A 5th bedroom was thoughtfully added in 2022, providing ample space for the family.
Additional features include a spacious shed (2019), stainless steel kitchen appliances (2015), and a
furnace (2010). This home is nestled in a sought-after neighborhood, offering excellent schools,
friendly neighbors, and easy access to Middleton Elementary, trails, parks, shopping, and
restaurants. Embrace Woodbury living at its finest! Sellers agree to provide 2% (up to $8000) towards buyer's closing costs so buyers can address priority projects, or buy down the rate. Use your imagination!
Location
State MN
County Washington
Community Colby Lake 7Th Add
Direction Lake Rd to Wimbledon Dr (N) to Glacier Rd (W) to Glacier Bay (S).
Rooms
Basement Drain Tiled, Finished (Livable), Full, Sump Pump, Walkout
Interior
Heating Forced Air
Cooling Central
Fireplaces Type Family Room, Wood Burning
Fireplace Yes
Laundry Electric Dryer Hookup, In Basement, Laundry Room, Lower Level, Washer Hookup
Exterior
Exterior Feature Storage Shed
Parking Features Attached Garage, Garage Door Opener
Garage Spaces 2.0
Roof Type Age 8 Years or Less,Asphalt Shingles,Pitched
Accessibility None
Porch Composite Decking, Deck, Patio
Total Parking Spaces 2
Building
Lot Description Tree Coverage - Light
Water City Water/Connected
Architectural Style (SF) Single Family
Structure Type Block,Concrete
Others
Senior Community No
Tax ID 1502821330113
Acceptable Financing Cash, Conventional, FHA, VA
Listing Terms Cash, Conventional, FHA, VA
Read Less
Want to know what your home might be worth? Contact us for a FREE valuation!

Our team is ready to help you sell your home for the highest possible price ASAP





