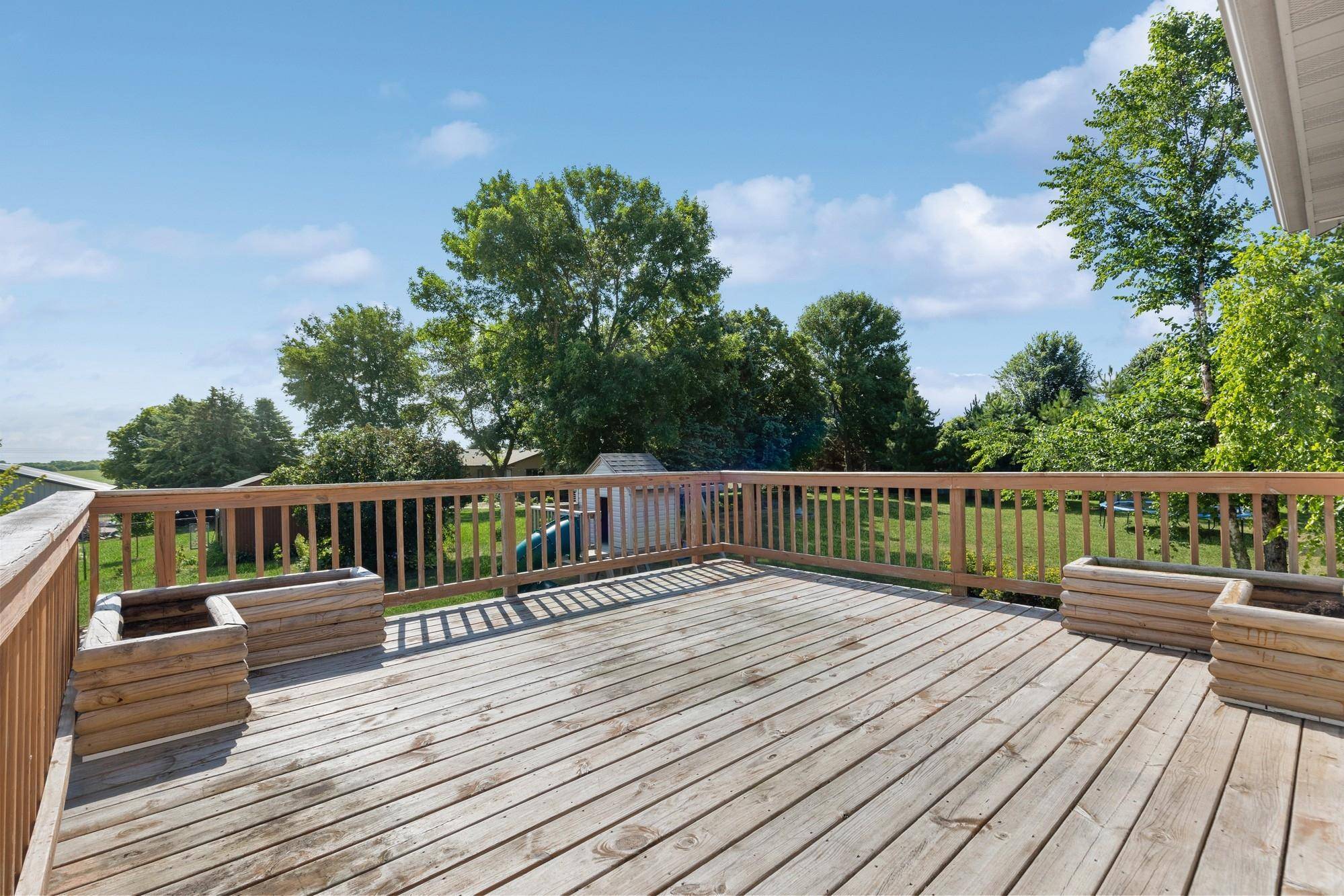$295,000
$299,900
1.6%For more information regarding the value of a property, please contact us for a free consultation.
931 Lincoln ST NW Maple Lake, MN 55358
3 Beds
2 Baths
1,780 SqFt
Key Details
Sold Price $295,000
Property Type Single Family Home
Listing Status Sold
Purchase Type For Sale
Square Footage 1,780 sqft
Price per Sqft $165
Subdivision Happy Knoll Estates 1St Add
MLS Listing ID 6396255
Sold Date 08/25/23
Style (SF) Single Family
Bedrooms 3
Full Baths 1
Three Quarter Bath 1
Year Built 2004
Annual Tax Amount $3,110
Lot Size 0.310 Acres
Acres 0.31
Lot Dimensions 90x150x83x168
Property Description
Welcome to this charming 3-bedroom, 2-bath split entry home nestled in the picturesque town of Maple Lake, Minnesota. Maple Lake is located about 45 miles west of the Twin Cities. The town offers a mix of rural charm and convenient access to amenities.
This home has an open floor concept, vaulted ceilings, new Bosch dishwasher, new AC unit in 2021, new carpet in the living room, custom made center island with granite countertop. Enjoy your summers grilling on the deck just off the dining room. 2 bedrooms on the main floor with a full bath. Lower level includes a large family room accented in knotty pine, a bedroom and laundry room. The 16x20 detached garage in the backyard, along with beautiful gardens and a deck that will make for a great place to relax and enjoy your evenings. This is a great place to call home! *The swing set in the back yard and the 2 freezers in the garage do not stay with the property.
Location
State MN
County Wright
Community Happy Knoll Estates 1St Add
Direction Hwy 55 West, Right on Spruce Ave. North, Left on Forest City Blvd, Left on Lincoln St NW. Home will be on your left.
Rooms
Basement Concrete Block, Daylight/Lookout Windows, Drain Tiled, Finished (Livable), Full, Sump Pump
Interior
Heating Forced Air
Cooling Central
Fireplace No
Laundry Laundry Room, Lower Level, Sink
Exterior
Exterior Feature Additional Garage
Parking Features Attached Garage, Detached Garage, Driveway - Asphalt, Garage Door Opener, Insulated Garage
Garage Spaces 3.0
Roof Type Age Over 8 Years,Architectural Shingle,Pitched
Accessibility None
Porch Deck, Patio
Total Parking Spaces 3
Building
Lot Description Tree Coverage - Medium
Water City Water/Connected
Architectural Style (SF) Single Family
Structure Type Brick,Frame
Others
Senior Community No
Tax ID 110045002080
Acceptable Financing Cash, Conventional, FHA, Rural Development, VA
Listing Terms Cash, Conventional, FHA, Rural Development, VA
Read Less
Want to know what your home might be worth? Contact us for a FREE valuation!

Our team is ready to help you sell your home for the highest possible price ASAP





