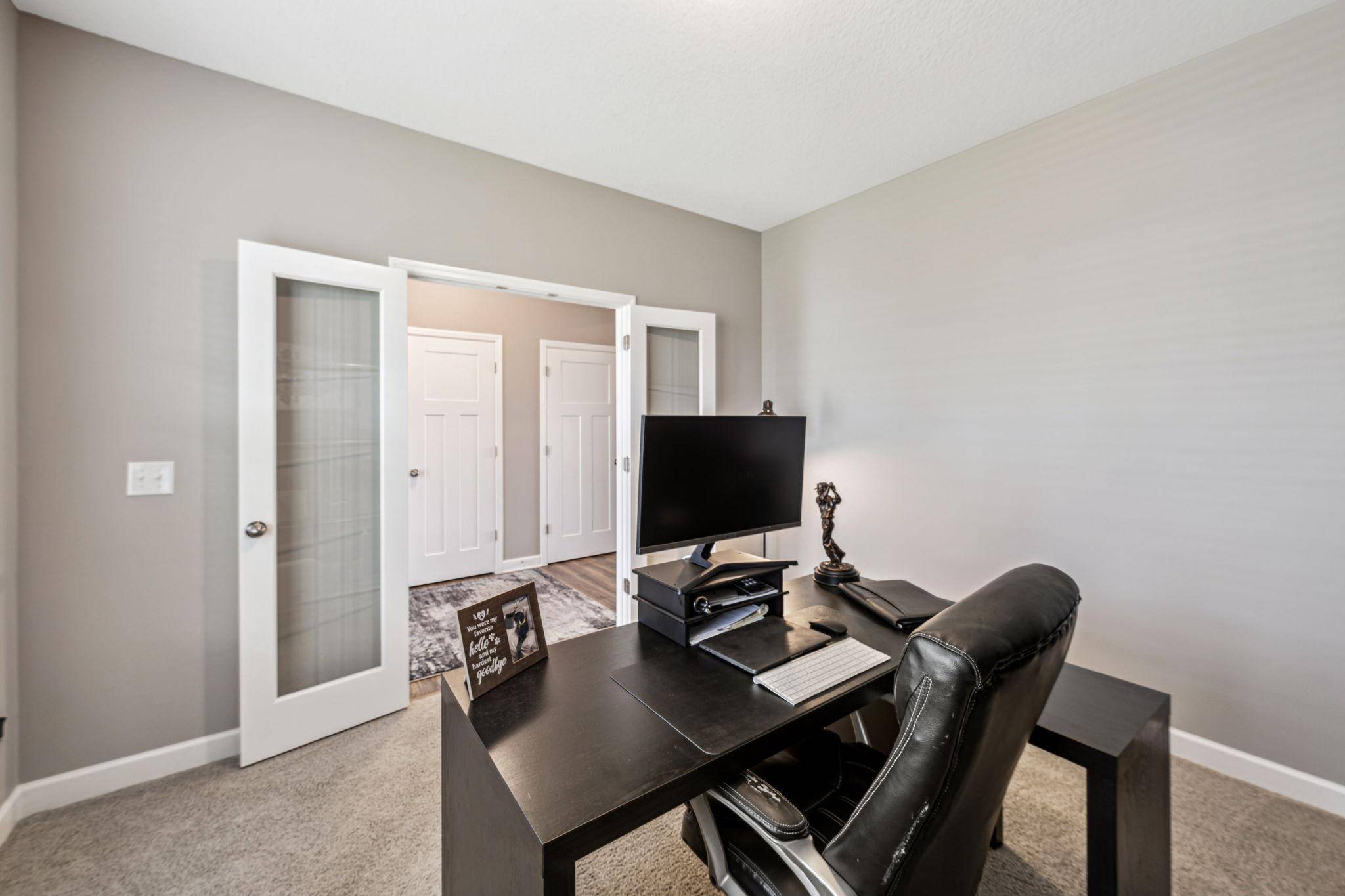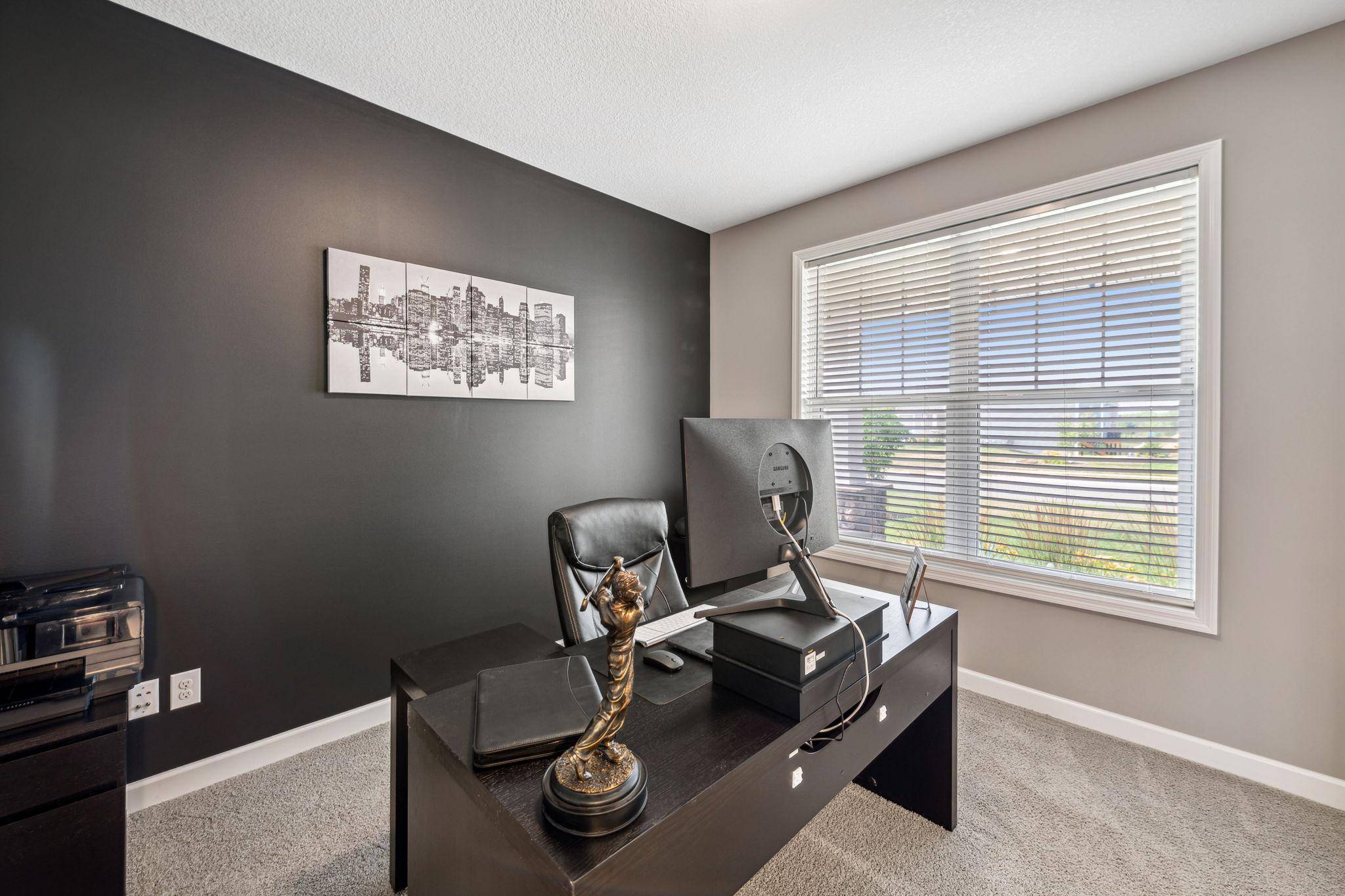$490,000
$479,900
2.1%For more information regarding the value of a property, please contact us for a free consultation.
7138 208th ST N Forest Lake, MN 55025
4 Beds
3 Baths
3,375 SqFt
Key Details
Sold Price $490,000
Property Type Single Family Home
Listing Status Sold
Purchase Type For Sale
Square Footage 3,375 sqft
Price per Sqft $145
Subdivision Chestnut Creek
MLS Listing ID 6402014
Sold Date 08/24/23
Style (SF) Single Family
Bedrooms 4
Full Baths 1
Half Baths 1
Three Quarter Bath 1
HOA Fees $140
Year Built 2019
Annual Tax Amount $5,728
Lot Size 9,583 Sqft
Acres 0.22
Lot Dimensions 91x150x20x160
Property Description
Immaculate home in the highly desirable Chestnut Creek neighborhood is only available due to relocation! The "Columbus" plan features an open concept main level with upgraded LVP flooring that provides a seamless transition between the mudroom, kitchen, dining area and living room. You'll love the walk-in pantry, quartz countertops and soft-closed cabinets in the kitchen! Main floor office with French doors is the perfect place to work from home. Upper level features 4 bedrooms with large closets and a separate laundry room. Spectacular view from the spacious primary owner's suite which has a private bathroom with double sinks, shower, tiled floor and walk-in closet. Equipped with smart home features and fiberoptic internet. Garage has a 4ft extension to fit a big vehicle or extra toys. Unfinished basement provides opportunity to add another bedroom, bathroom, and family room! Just a golf cart ride away from the Forest Hills Golf Club.
Location
State MN
County Washington
Community Chestnut Creek
Direction Harrow Ave, West on 208th Street N to home on right
Rooms
Basement Daylight/Lookout Windows, Drain Tiled, Full, Poured Concrete, Storage Space, Sump Pump, Unfinished
Interior
Heating Forced Air
Cooling Central
Fireplace No
Laundry Laundry Room, Upper Level
Exterior
Parking Features Attached Garage, Driveway - Asphalt, Garage Door Opener
Garage Spaces 3.0
Roof Type Age 8 Years or Less,Architectural Shingle
Accessibility None
Porch Covered, Front Porch
Total Parking Spaces 3
Building
Water City Water/Connected
Architectural Style (SF) Single Family
Others
HOA Fee Include Professional Mgmt,Other
Senior Community No
Tax ID 2103221110020
Acceptable Financing Cash, Conventional, FHA, VA
Listing Terms Cash, Conventional, FHA, VA
Read Less
Want to know what your home might be worth? Contact us for a FREE valuation!

Our team is ready to help you sell your home for the highest possible price ASAP





