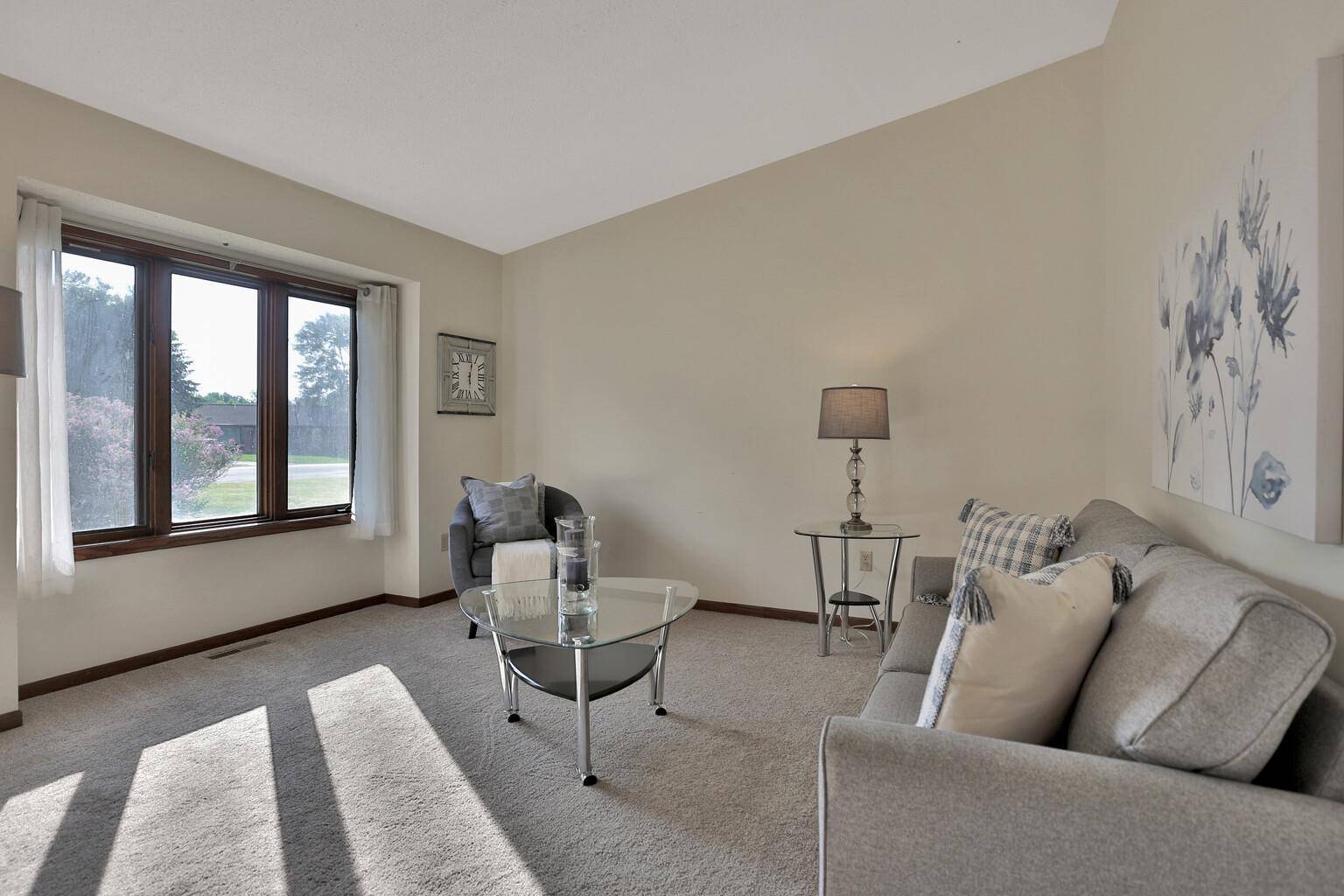$330,000
$335,000
1.5%For more information regarding the value of a property, please contact us for a free consultation.
8745 212th Street CT N Forest Lake, MN 55025
3 Beds
2 Baths
1,880 SqFt
Key Details
Sold Price $330,000
Property Type Single Family Home
Listing Status Sold
Purchase Type For Sale
Square Footage 1,880 sqft
Price per Sqft $175
Subdivision Sherwood 02
MLS Listing ID 6379529
Sold Date 08/24/23
Style (SF) Single Family
Bedrooms 3
Full Baths 1
Three Quarter Bath 1
Year Built 1990
Annual Tax Amount $3,066
Lot Size 0.390 Acres
Acres 0.39
Lot Dimensions 100 x 209 x 90 x 175
Property Description
Welcome to 8745 212th Street Court N Forest Lake. This home is in move-in condition! Located in a cul-de-sac, this trilevel features three bedrooms on the upper level, a walk-through primary bath, a center island in the kitchen, and a gas fireplace in the spacious lower level. Family room and a wonderful dining area. The three-car garage is insulated, and the third stall is heated. Roof was replaced in 2019. The new owner will enjoy the privacy of the paved patio as well as the wooded backyard. Great freeway access to the Twin Cities or up north. The following updates were made this spring: interior paint, new flooring in living room, kitchen, bedrooms, and family room, kitchen, granite countertops, sink, faucet, flooring, and windows, new front bedroom window totally remodeled lower-level bath. Quick possession possible
Location
State MN
County Washington
Community Sherwood 02
Direction From I35 take HWY 97 East to Irish Avenue, left on Irish to 212th Street, right on 212th Street to 212th Street Court N. Yellow home on right.
Rooms
Basement Partial
Interior
Heating Fireplace, Forced Air
Cooling Central
Fireplaces Type Family Room
Fireplace Yes
Laundry Laundry Room, Lower Level, Sink, Washer Hookup
Exterior
Exterior Feature Storage Shed
Parking Features Attached Garage, Driveway - Concrete, Garage Door Opener, Heated Garage, Insulated Garage
Garage Spaces 3.0
Roof Type Age 8 Years or Less,Asphalt Shingles
Accessibility None
Porch Patio
Total Parking Spaces 3
Building
Water Well
Architectural Style (SF) Single Family
Others
Senior Community No
Tax ID 1403221340013
Acceptable Financing Cash, Conventional, FHA, VA
Listing Terms Cash, Conventional, FHA, VA
Read Less
Want to know what your home might be worth? Contact us for a FREE valuation!

Our team is ready to help you sell your home for the highest possible price ASAP





