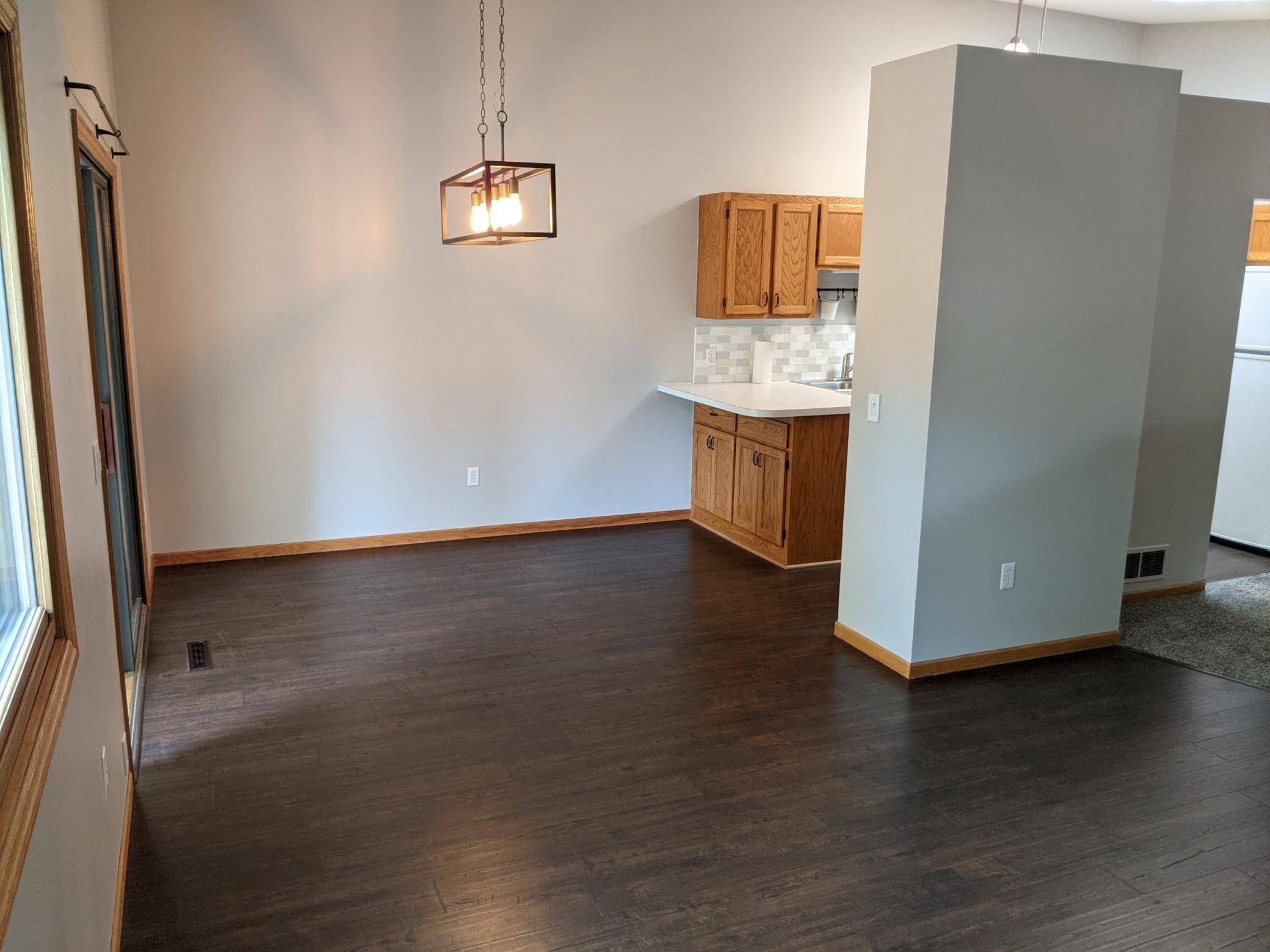$325,000
$320,000
1.6%For more information regarding the value of a property, please contact us for a free consultation.
4317 Clemson CIR Eagan, MN 55122
2 Beds
2 Baths
1,700 SqFt
Key Details
Sold Price $325,000
Property Type Single Family Home
Listing Status Sold
Purchase Type For Sale
Square Footage 1,700 sqft
Price per Sqft $191
Subdivision The Trails Of Thomas Lake
MLS Listing ID 6403856
Sold Date 08/21/23
Style (TH) Quad/4 Corners
Bedrooms 2
Full Baths 1
Three Quarter Bath 1
HOA Fees $312
Year Built 1987
Annual Tax Amount $2,868
Lot Size 8,712 Sqft
Acres 0.2
Lot Dimensions N165E57S150W58
Property Description
This spacious two-bedroom, two-bathroom townhome in Eagan, MN is equipped with a 2-car garage, fireplace, 4- season porch, whirlpool tub and private deck. The lower level bonus room could be used as a third bedroom, rec room or additional family room! This home was upgraded between 2020-2022 including new flooring throughout the house, new showers and toilets in both bathrooms, new gas pipes, clothes washer, and a new furnace, a/c unit, and water softener. The water heater was replaced in 2018.
This quiet development has access to walking trails and parks right outside the front door. It's a 5 minute drive to restaurants, grocery stores, and Target and not far from tourist favorites like the Eagan Outlet Mall, Mall of America, Vikings Training Facility, and The Minnesota Zoo.
Location
State MN
County Dakota
Community The Trails Of Thomas Lake
Direction 35E TO DIFFLEY E-THOMAS LK S-CLEMSON DR TO HOME
Rooms
Basement Drain Tiled, Finished (Livable), Full
Interior
Heating Forced Air
Cooling Central
Fireplaces Type Family Room, Gas Burning, Other
Fireplace Yes
Laundry Electric Dryer Hookup, In Basement, In Unit, Laundry Room, Lower Level, Washer Hookup
Exterior
Parking Features Attached Garage, Driveway - Asphalt, Garage Door Opener, Tuckunder Garage
Garage Spaces 2.0
Roof Type Asphalt Shingles
Accessibility None
Porch Deck, Porch, Rear Porch, Screened
Total Parking Spaces 2
Building
Lot Description Public Transit (w/in 6 blks), Tree Coverage - Light
Water City Water/Connected
Architectural Style (TH) Quad/4 Corners
Others
HOA Fee Include Hazard Insurance,Outside Maintenance,Sanitation
Senior Community No
Tax ID 107586502060
Acceptable Financing Conventional, FHA
Listing Terms Conventional, FHA
Read Less
Want to know what your home might be worth? Contact us for a FREE valuation!

Our team is ready to help you sell your home for the highest possible price ASAP





