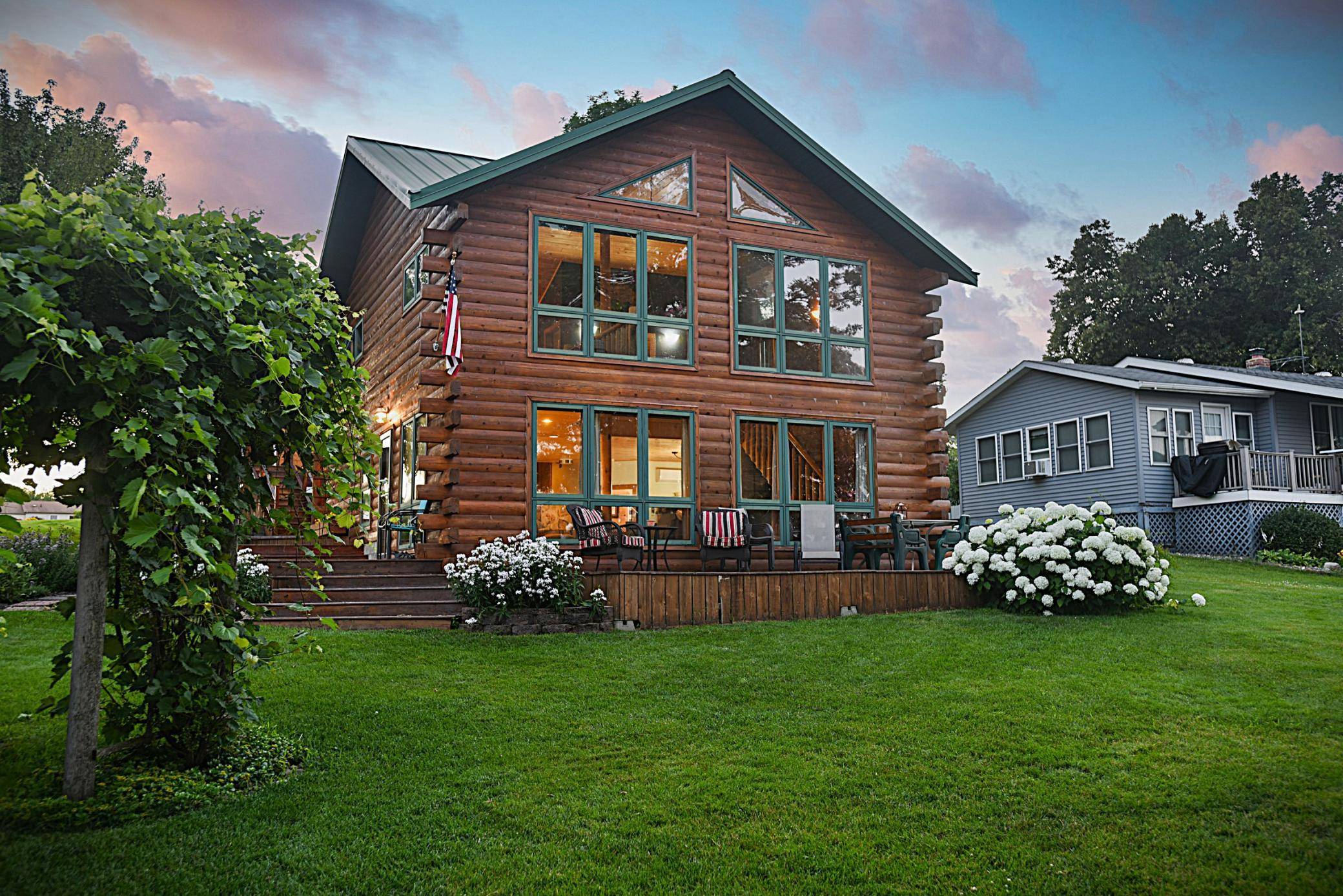$755,000
$755,000
For more information regarding the value of a property, please contact us for a free consultation.
27654 Crappie TRL Underwood, MN 56586
3 Beds
4 Baths
1,432 SqFt
Key Details
Sold Price $755,000
Property Type Single Family Home
Listing Status Sold
Purchase Type For Sale
Square Footage 1,432 sqft
Price per Sqft $527
Subdivision Georges East Lost Lake Beach
MLS Listing ID 6558716
Sold Date 08/16/24
Style (SF) Single Family
Bedrooms 3
Full Baths 1
Half Baths 2
Three Quarter Bath 1
Year Built 2001
Annual Tax Amount $3,344
Lot Size 0.370 Acres
Acres 0.37
Lot Dimensions 75 x 167 x 85 x 173.5
Property Description
This charming chalet log home offers cozy, modern living with rustic elegance. Located on East Lost Lake, it blends relaxation and adventure with stunning lake views, a private dock, and plenty of outdoor activities. Explore the area & enjoy everything it has to offer including kayaking to Phelps Mill & other great local attractions!
The main house features an open concept with an energy-efficient geothermal in-floor heating & ductless units for year-round comfort as well as a gas fireplace! The kitchen boasts granite countertops & updated appliances. Wake up to breathtaking sunrises from the owner's suite.
The garage guest house includes the 2 additional bedrooms, 2 half baths, & an entertainment room, all updated in 2024. New ductless units have also been added for comfort.
Across the road, an additional 5.5-acre lot features a large 48 x 32 steel utility building built in 2019. This home offers unique amenities & endless opportunities for adventure! Call to schedule your showing!
Location
State MN
County Otter Tail
Community Georges East Lost Lake Beach
Direction From Fergus Falls to County Hwy 1, Turn Right onto 330th Ave, Turn Left onto 275th Street, turn left onto Crappie Trail. Home will be on The Right and Lot with Shed will be on the left.
Interior
Heating Ductless Mini-Split, Geothermal, In-Floor Heating
Cooling Ductless Mini-Split
Fireplaces Type Gas Burning
Fireplace Yes
Laundry Upper Level
Exterior
Exterior Feature Storage Shed
Parking Features Detached Garage, Driveway - Concrete, Garage Door Opener, Insulated Garage
Garage Spaces 2.0
Roof Type Asphalt Shingles,Metal
Accessibility None
Porch Deck, Patio
Total Parking Spaces 2
Building
Lot Description Irregular Lot, Tree Coverage - Medium
Water Private, Well
Architectural Style (SF) Single Family
Structure Type Log
Others
Senior Community No
Tax ID 57000990312000
Acceptable Financing Cash, Conventional, FHA, Rural Development, USDA, VA
Listing Terms Cash, Conventional, FHA, Rural Development, USDA, VA
Read Less
Want to know what your home might be worth? Contact us for a FREE valuation!

Our team is ready to help you sell your home for the highest possible price ASAP





