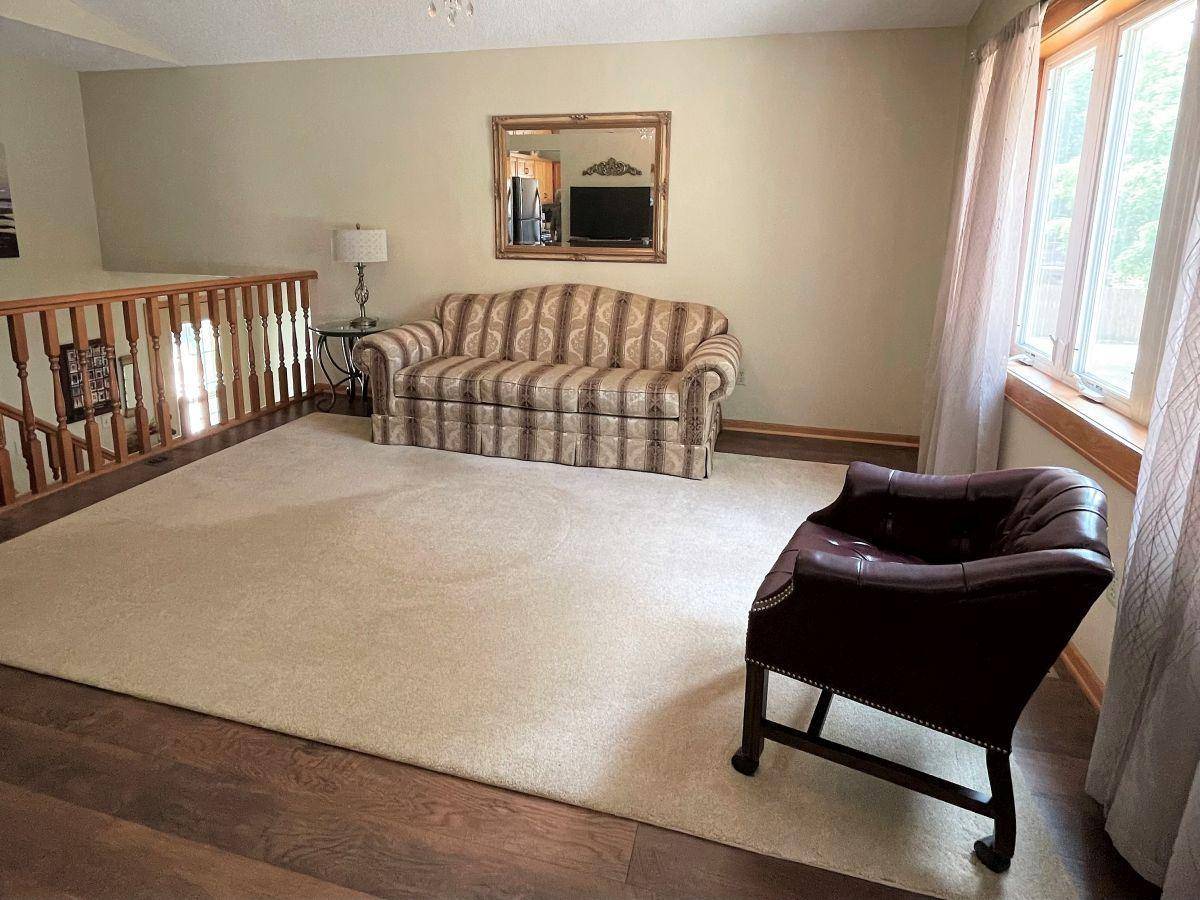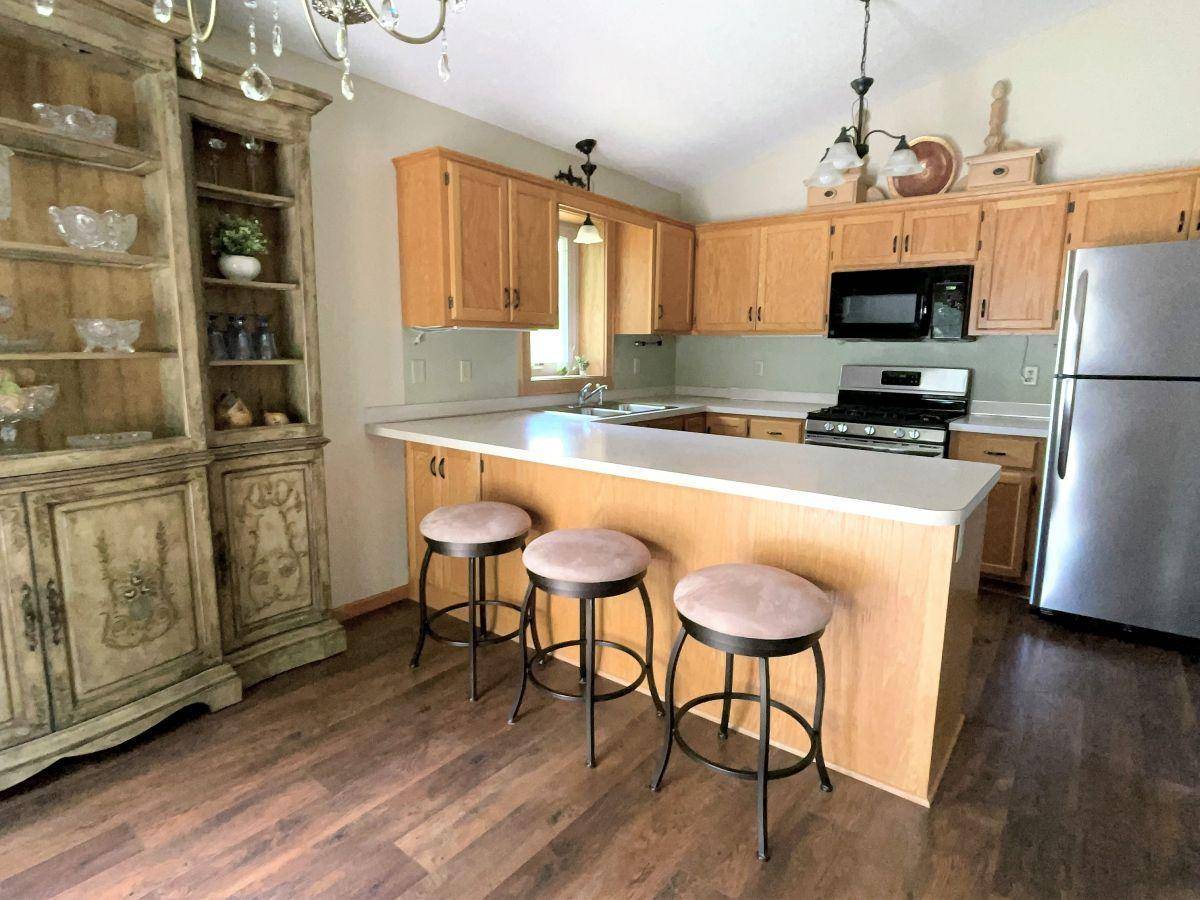$380,000
$369,900
2.7%For more information regarding the value of a property, please contact us for a free consultation.
7051 Antelope DR Lino Lakes, MN 55014
4 Beds
2 Baths
1,834 SqFt
Key Details
Sold Price $380,000
Property Type Single Family Home
Listing Status Sold
Purchase Type For Sale
Square Footage 1,834 sqft
Price per Sqft $207
Subdivision Ulmers Rice Lake 3Rd Add
MLS Listing ID 6394096
Sold Date 08/15/23
Style (SF) Single Family
Bedrooms 4
Full Baths 1
Three Quarter Bath 1
Year Built 1990
Annual Tax Amount $3,745
Lot Size 0.270 Acres
Acres 0.27
Lot Dimensions 81x150
Property Description
Don't miss this quality, well-maintained property near parks and Centennial schools. This comfortable home includes vaulted ceilings, 3 bedrooms on one level and a cozy lower-level family room with a gas fireplace. The lower level oversized bedroom could potentially be divided to make this a 5-bedroom home. Exterior updates include new paint and newer roof and gutters. Recent interior updates include all new paint and quality wood-look laminate flooring on the main level. The kitchen/dining area lead to a deck overlooking the nice-sized level back yard, with a storage shed. The garage includes a workshop area with built-in cabinets. Walk a block to Sunset Park. Move in and enjoy this wonderful home in a great location , close to area shopping and freeway for an easy commute.
Location
State MN
County Anoka
Community Ulmers Rice Lake 3Rd Add
Direction From 35W, head South on Lake Drive (CR 23) for 0.5 mile. Turn right onto Elm St. Then left onto 2nd Ave. Right onto Ulmer Drive. Left onto Antelope. Property is on the right.
Rooms
Basement Concrete Block, Daylight/Lookout Windows, Drain Tiled, Finished (Livable), Full, Storage Space
Interior
Heating Fireplace, Forced Air
Cooling Central
Fireplaces Type Family Room, Gas Burning
Fireplace Yes
Laundry Electric Dryer Hookup, Gas Dryer Hookup, Lower Level, Washer Hookup
Exterior
Exterior Feature Storage Shed
Parking Features Attached Garage, Driveway - Concrete, Garage Door Opener
Garage Spaces 2.0
Roof Type Age 8 Years or Less,Asphalt Shingles
Accessibility None
Porch Deck, Front Porch, Patio
Total Parking Spaces 2
Building
Lot Description Tree Coverage - Light
Water City Water/Connected
Architectural Style (SF) Single Family
Structure Type Block,Brick,Concrete,Frame
Others
Senior Community No
Tax ID 193122240125
Acceptable Financing Cash, Conventional, FHA
Listing Terms Cash, Conventional, FHA
Read Less
Want to know what your home might be worth? Contact us for a FREE valuation!

Our team is ready to help you sell your home for the highest possible price ASAP





