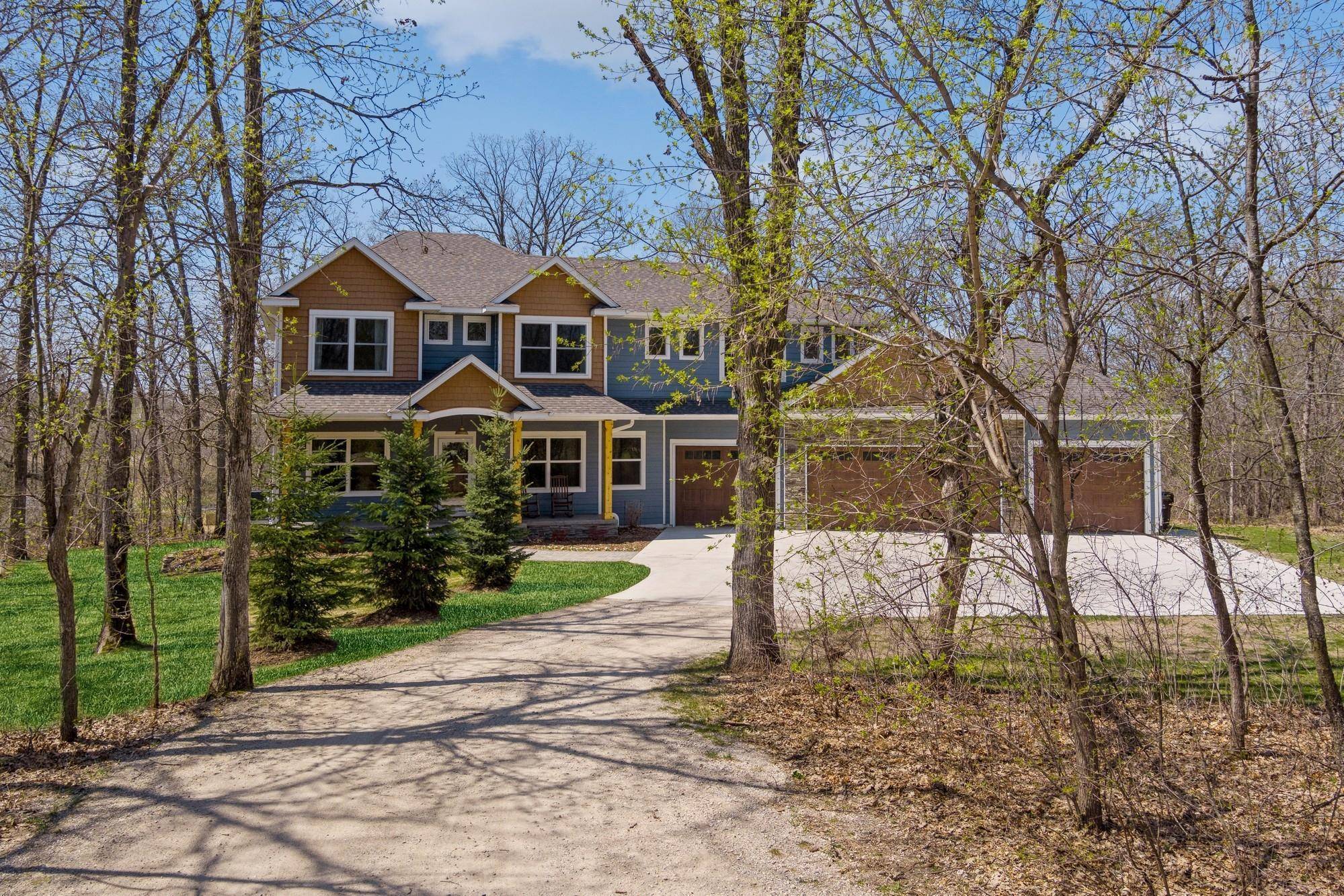$714,900
$714,900
For more information regarding the value of a property, please contact us for a free consultation.
11834 180th AVE SE Big Lake, MN 55309
4 Beds
3 Baths
4,687 SqFt
Key Details
Sold Price $714,900
Property Type Single Family Home
Listing Status Sold
Purchase Type For Sale
Square Footage 4,687 sqft
Price per Sqft $152
Subdivision Snake River Estates Second Add
MLS Listing ID 6353955
Sold Date 08/10/23
Style (SF) Single Family
Bedrooms 4
Full Baths 2
Half Baths 1
Year Built 2016
Annual Tax Amount $6,656
Lot Size 6.750 Acres
Acres 6.75
Lot Dimensions 541x762x322x799
Property Description
Custom built 4 BR/3BA home sitting on 6.75 acres with views and space that you can only dream of! New construction home feel, vaulted ceilings, and big windows for natural light, you do not want to miss this opportunity! The main level boasts a stunning kitchen with stainless steel appliances, granite countertops and a pantry that also walks through to the mudroom. The upstairs is complete with 4 bedrooms, laundry room, and a large flex/bonus room. The 4+ car garage and basement both come with in-floor heating. This oversized garage can accommodate up to 6 vehicles, has 100 amp elec service and floor drains. The basement is unfinished with a roughed-in wet bar and bathroom-come with ideas! Snake River runs through the property! Enjoy watching the wildlife from your own backyard! Hot tub included. Variable speed well pump producing 22 gal/min vs avg 7! Becker school bus comes in to the neighborhood. Easy access to Hwys US-10W/US-169N. Come see this wonderful property today.
Location
State MN
County Sherburne
Community Snake River Estates Second Add
Direction Co Rd 73/196th St, turn right onto 185th Ave SE/229th Ave NW, left onto 120th St SE, right onto 180th Ave SE.
Rooms
Basement Daylight/Lookout Windows, Drain Tiled, Insulating Concrete Forms, Poured Concrete, Unfinished
Interior
Heating Boiler, Fireplace, Forced Air, Humidifier, In-Floor Heating, Zoned
Cooling Central
Fireplaces Type Electric, Family Room
Fireplace Yes
Laundry Gas Dryer Hookup, Laundry Room, Upper Level
Exterior
Exterior Feature Hot Tub, Storage Shed
Parking Features Attached Garage, Driveway - Asphalt, Driveway - Concrete, Driveway - Gravel, Floor Drain, Garage Door Opener, Heated Garage, Insulated Garage
Garage Spaces 4.0
Roof Type Age 8 Years or Less,Asphalt Shingles,Pitched
Accessibility None
Porch Deck, Front Porch, Porch
Total Parking Spaces 4
Building
Lot Description Irregular Lot, Tree Coverage - Light
Water Well
Architectural Style (SF) Single Family
Structure Type Concrete,Frame
Others
Senior Community No
Tax ID 055040120
Acceptable Financing Cash, Conventional
Listing Terms Cash, Conventional
Read Less
Want to know what your home might be worth? Contact us for a FREE valuation!

Our team is ready to help you sell your home for the highest possible price ASAP





