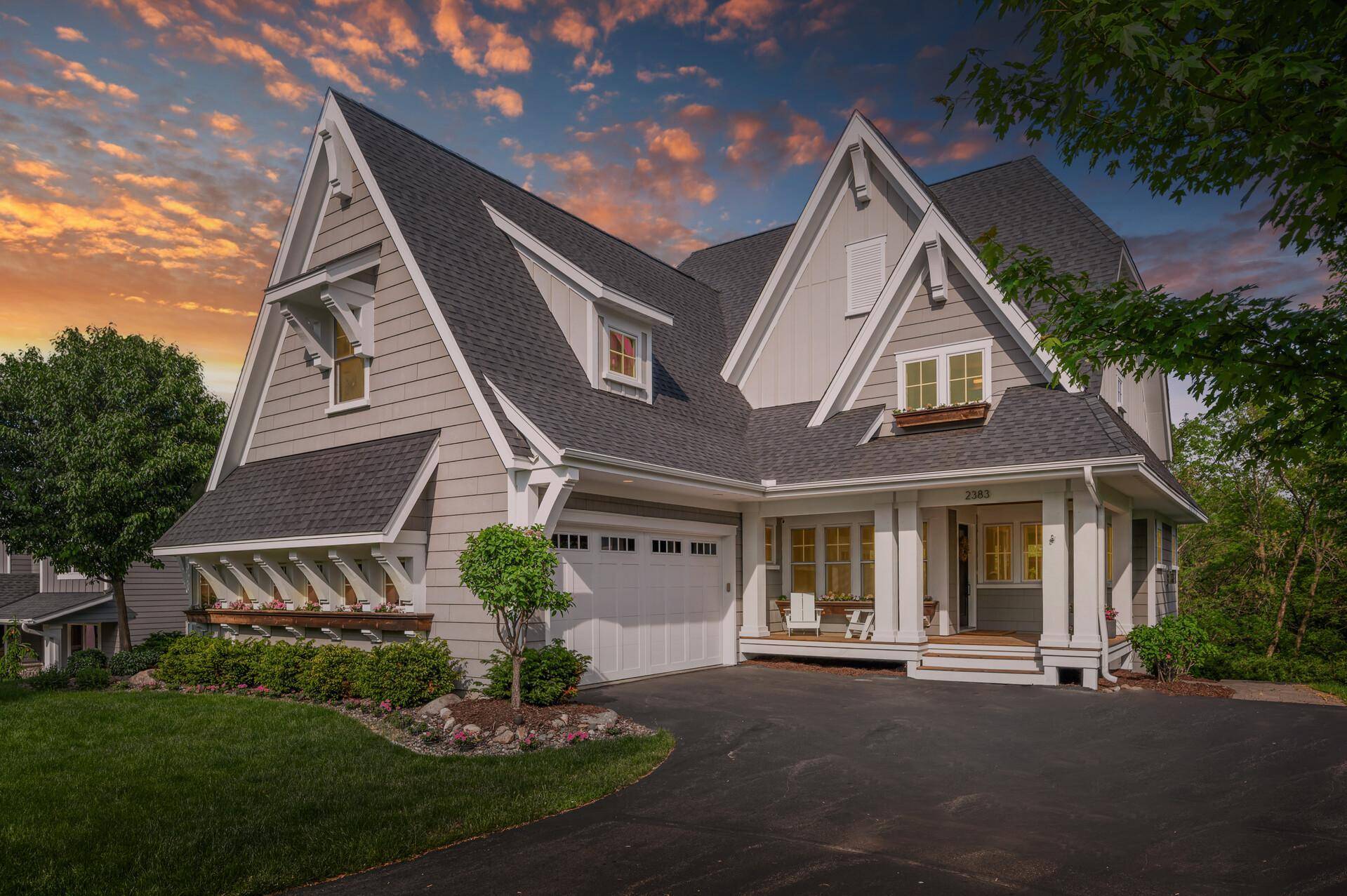$1,095,000
$1,075,000
1.9%For more information regarding the value of a property, please contact us for a free consultation.
2383 Highover TRL Chanhassen, MN 55317
5 Beds
4 Baths
4,495 SqFt
Key Details
Sold Price $1,095,000
Property Type Single Family Home
Listing Status Sold
Purchase Type For Sale
Square Footage 4,495 sqft
Price per Sqft $243
Subdivision Lake Harrison
MLS Listing ID 6378845
Sold Date 08/10/23
Style (SF) Single Family
Bedrooms 5
Full Baths 2
Half Baths 1
Three Quarter Bath 1
HOA Fees $200
Year Built 2011
Annual Tax Amount $10,868
Lot Size 0.650 Acres
Acres 0.65
Lot Dimensions 80x251x161x270
Property Description
Super charming custom built cottage-style home previously featured in Parade of Homes. This spacious open floor plan showcases walls of windows with stunning elevated views! Incredible kitchen providing a large center island and walk-in pantry.
Offering a perfect sized main floor office with glass pocket doors, a mudroom with tons of storage, oversized 3.5 stall tandem garage provides electric car charge and a pet wash station. The lower level walkout was architecturally designed with function and style in mind. Offering beautiful built-ins, wet bar, 3rd fireplace in family room area, stunning library feature wall, fifth bedroom and bathroom with access to additional outdoor shower- providing a fantastic transition to outdoor entertaining. This home shows like new construction with designer finishes throughout!
Location
State MN
County Carver
Community Lake Harrison
Direction Hwy 7 to Highway 41 south left onto Lake Lucy Road, Right onto Highover Drive., Left onto Highover Trl.
Rooms
Basement Drain Tiled, Drainage System, Egress Windows, Finished (Livable), Full, Insulating Concrete Forms, Poured Concrete, Sump Pump, Walkout
Interior
Heating Geothermal
Cooling Central
Fireplaces Type Family Room, Gas Burning, Living Room, Other
Fireplace Yes
Exterior
Parking Features Electric Vehicle Charging Station, Attached Garage, Tandem Garage
Garage Spaces 3.0
Roof Type Age 8 Years or Less,Asphalt Shingles
Accessibility None
Porch Deck, Front Porch
Total Parking Spaces 3
Building
Water City Water/Connected
Architectural Style (SF) Single Family
Structure Type Concrete,Insulating Concrete Forms
Others
HOA Fee Include Other
Senior Community No
Tax ID 254170080
Acceptable Financing Cash, Conventional, VA
Listing Terms Cash, Conventional, VA
Read Less
Want to know what your home might be worth? Contact us for a FREE valuation!

Our team is ready to help you sell your home for the highest possible price ASAP





