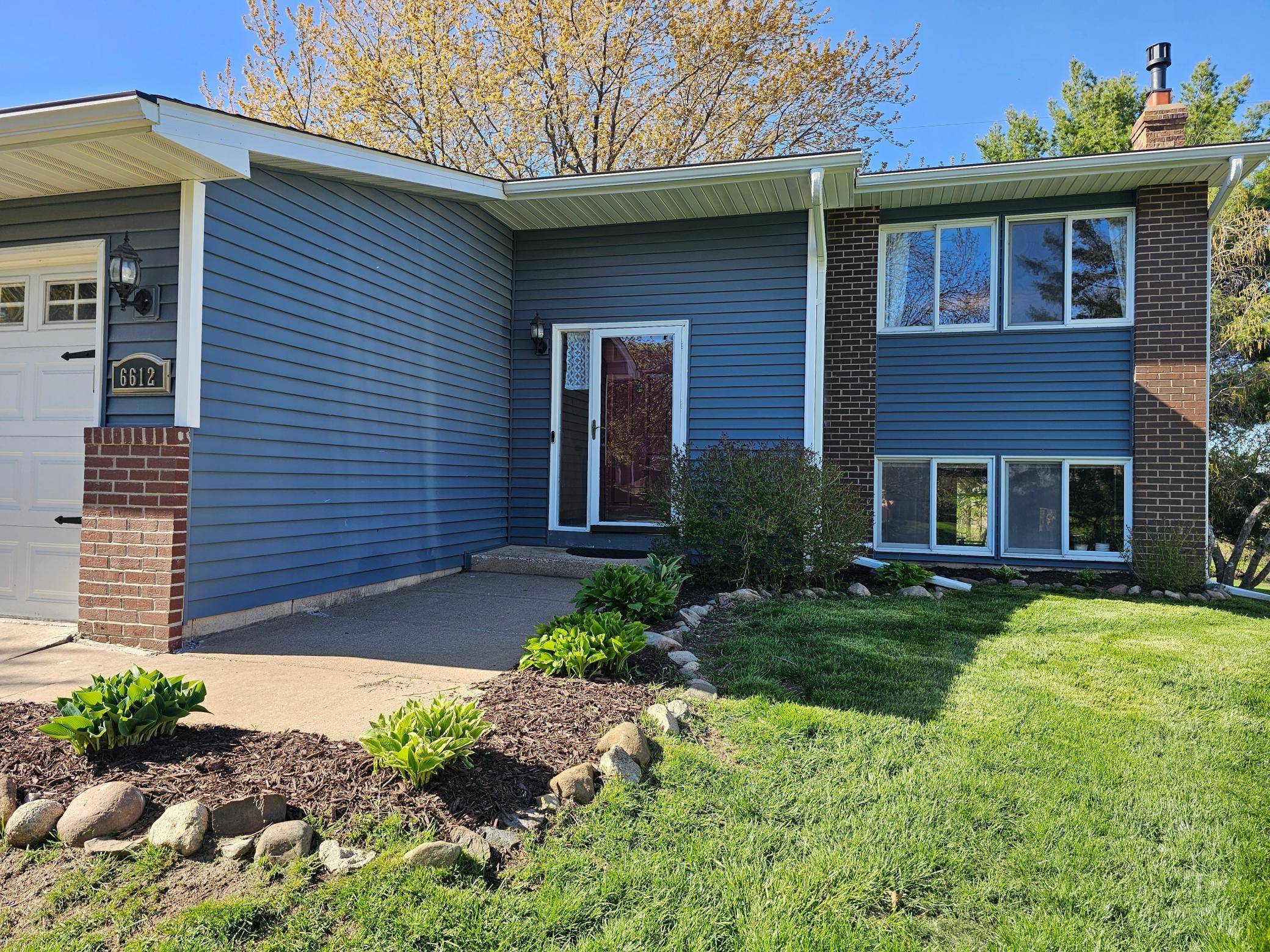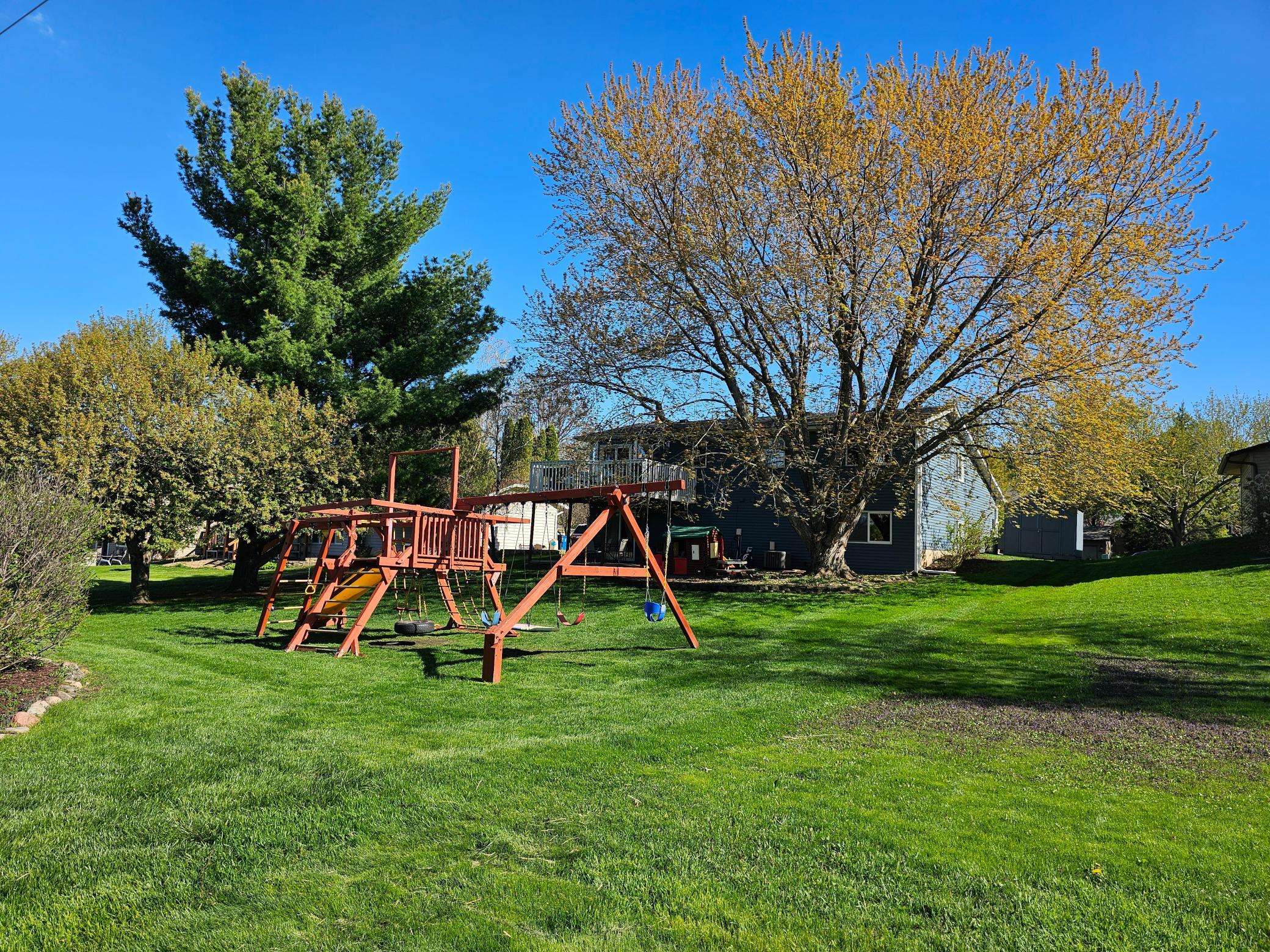$399,900
$399,900
For more information regarding the value of a property, please contact us for a free consultation.
6612 Sandlewood RD Woodbury, MN 55125
4 Beds
2 Baths
2,260 SqFt
Key Details
Sold Price $399,900
Property Type Single Family Home
Listing Status Sold
Purchase Type For Sale
Square Footage 2,260 sqft
Price per Sqft $176
Subdivision Sandlewood Add
MLS Listing ID 6567068
Sold Date 08/09/24
Style (SF) Single Family
Bedrooms 4
Full Baths 1
Three Quarter Bath 1
Year Built 1982
Annual Tax Amount $4,060
Lot Size 0.290 Acres
Acres 0.29
Lot Dimensions 72x180
Property Description
BACK ON MARKET-Buyer Financing fell through! Welcome Home! *NOW* it is your opportunity to own this perfectly appointed 4bed/2ba with a lot that invites you to relax by the firepit/water feature/nature/mature trees, play, enjoy views & sunsets from your deck/patio, and make memories this summer-no neighbor behind! This home is move-in ready and sellershave just replaced the carpet, so everything is fresh and clean! 3 Bedrooms on one level, kitchen updated (2022), NEW ROOF/dishwasher/hose spigots/toilets/epoxy garage floor (2023), Anderson patio door in LL (2021), sump pump & laminate flr in kit/entry (2020), furnace (2017), wtr heater/softener/new siding/brick/trim/Leafgurd gutters (2016), angled entry to welcome guests, big sunny windows, plenty of space for everyone! Don't miss this opportunity; this truly is the perfect place to call home!
Location
State MN
County Washington
Community Sandlewood Add
Direction 94 S to Century E to Upper Afton S to Sandlewood S to home
Rooms
Basement Concrete Block, Daylight/Lookout Windows, Finished (Livable), Sump Pump, Walkout
Interior
Heating Forced Air
Cooling Central
Fireplaces Type Brick, Family Room, Free Standing, Gas Burning
Fireplace Yes
Laundry Laundry Room, Lower Level, Sink, Washer Hookup
Exterior
Parking Features Attached Garage, Driveway - Asphalt, Garage Door Opener
Garage Spaces 2.0
Roof Type Age Over 8 Years,Asphalt Shingles
Accessibility None
Porch Deck, Patio
Total Parking Spaces 2
Building
Water City Water/Connected
Architectural Style (SF) Single Family
Others
Senior Community No
Tax ID 0702821120050
Acceptable Financing Adj Rate/Gr Payment, Cash, Conventional, FHA
Listing Terms Adj Rate/Gr Payment, Cash, Conventional, FHA
Read Less
Want to know what your home might be worth? Contact us for a FREE valuation!

Our team is ready to help you sell your home for the highest possible price ASAP





