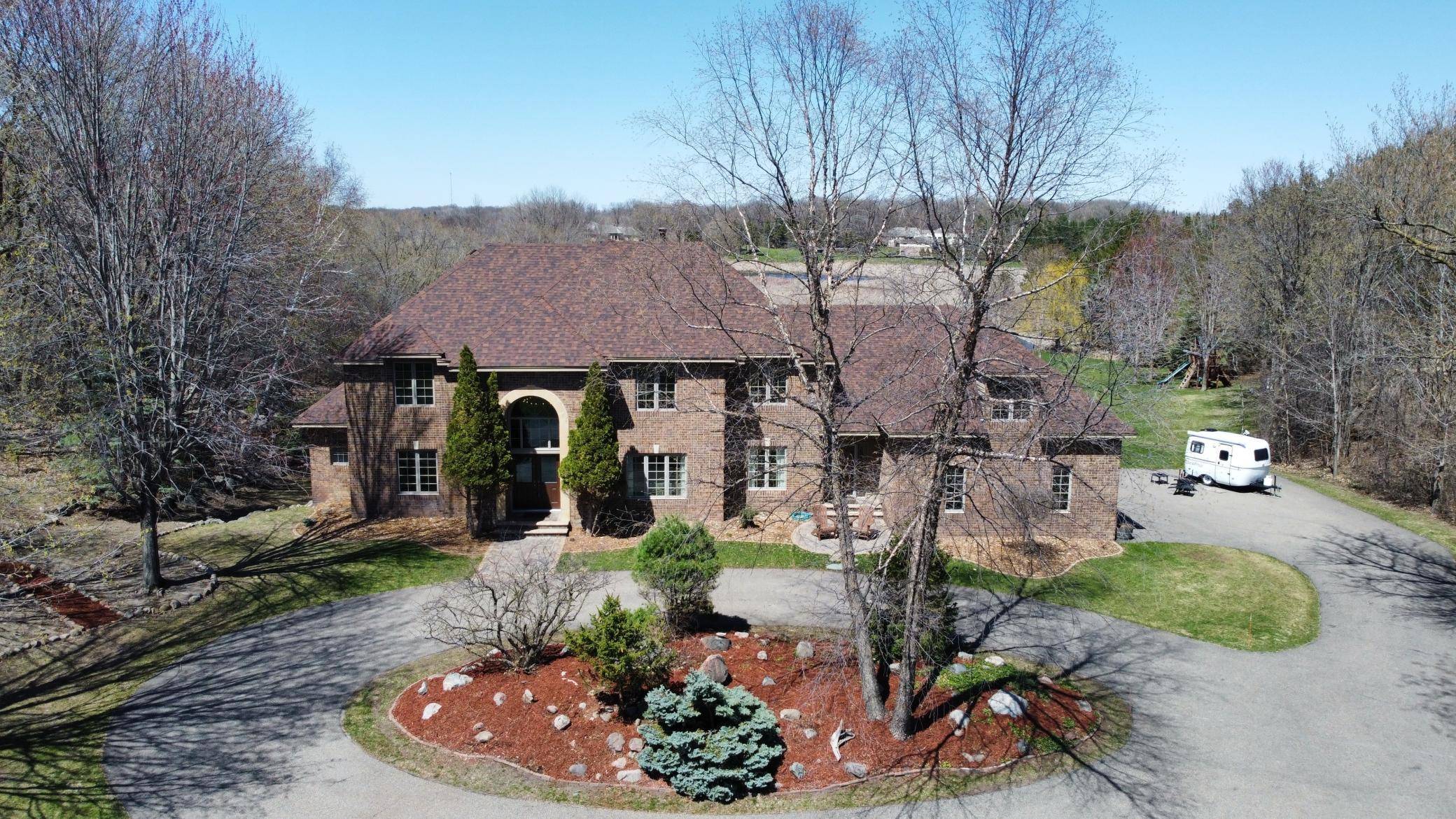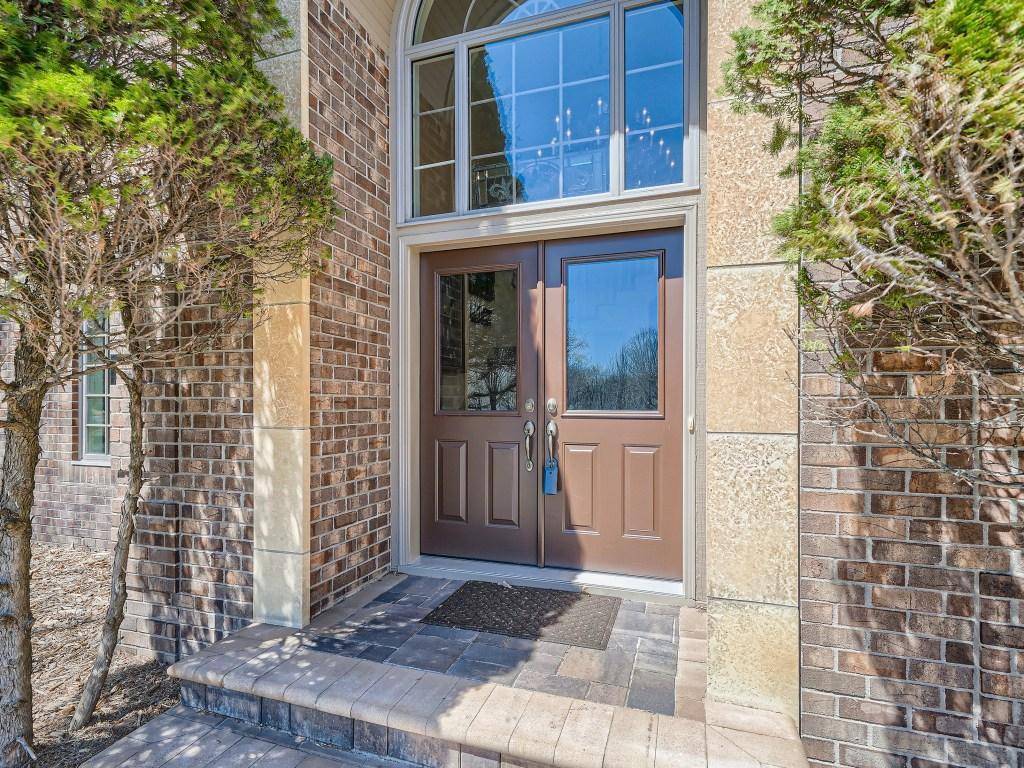$1,400,000
$1,500,000
6.7%For more information regarding the value of a property, please contact us for a free consultation.
1392 Medina RD Long Lake, MN 55356
4 Beds
5 Baths
7,272 SqFt
Key Details
Sold Price $1,400,000
Property Type Single Family Home
Listing Status Sold
Purchase Type For Sale
Square Footage 7,272 sqft
Price per Sqft $192
MLS Listing ID 6365071
Sold Date 08/02/23
Style (SF) Single Family
Bedrooms 4
Full Baths 3
Half Baths 1
Three Quarter Bath 1
Year Built 1993
Annual Tax Amount $16,377
Lot Size 6.330 Acres
Acres 6.33
Lot Dimensions Irregular
Property Description
This exquisite estate is nestled on 6+ acres of lush manicured grounds in prestigious Medina. Hard to
find a nicer setting, Sweeping views of in-ground pool, serene ponds, wetlands & nature, Driving thru the tree lined driveway, you'll notice the impressive curb appeal with elegant stone/brick & wood exterior, Custom blt 2 story walkout Robert Craig built home boasts of over 7000'ft. of luxury living with 4 beds, 5 baths & multiple living areas. Offering main level primary suite w/3 add'l beds & 12' X 26' bonus rm on the upper level. Grand foyer offers hdwd floors & soaring ceilings, Main level features a formal din.rm,liv.rm w/gas frplc, private study/library & great rm w/floor to ceiling windows offering breathtaking views. Gourmet kit w/ granite countertops-custom cabinetry-center island.- pantry- adj. informal dining & att. 4 season porch, Primary suite with att. priv. bath includes double sinks, soaking tub, shower & walk-in closet. See agent remarks for additional comments.
Location
State MN
County Hennepin
Direction County Road 24 to Tamarack north to Medina Road west to property.
Rooms
Basement Concrete Block
Interior
Heating Forced Air
Cooling Central
Fireplaces Type Gas Burning, Living Room
Fireplace Yes
Laundry Electric Dryer Hookup, Laundry Room, Main Level, Washer Hookup
Exterior
Exterior Feature Chicken Coop/Barn, Greenhouse
Parking Features Attached Garage, Driveway - Asphalt, Garage Door Opener, Heated Garage
Garage Spaces 3.0
Roof Type Asphalt Shingles,Pitched
Accessibility None
Porch Deck, Patio
Total Parking Spaces 3
Building
Water Drilled, Private, Well
Architectural Style (SF) Single Family
Structure Type Block,Frame
Others
Senior Community No
Tax ID 1411823340001
Acceptable Financing Cash, Conventional
Listing Terms Cash, Conventional
Read Less
Want to know what your home might be worth? Contact us for a FREE valuation!

Our team is ready to help you sell your home for the highest possible price ASAP





