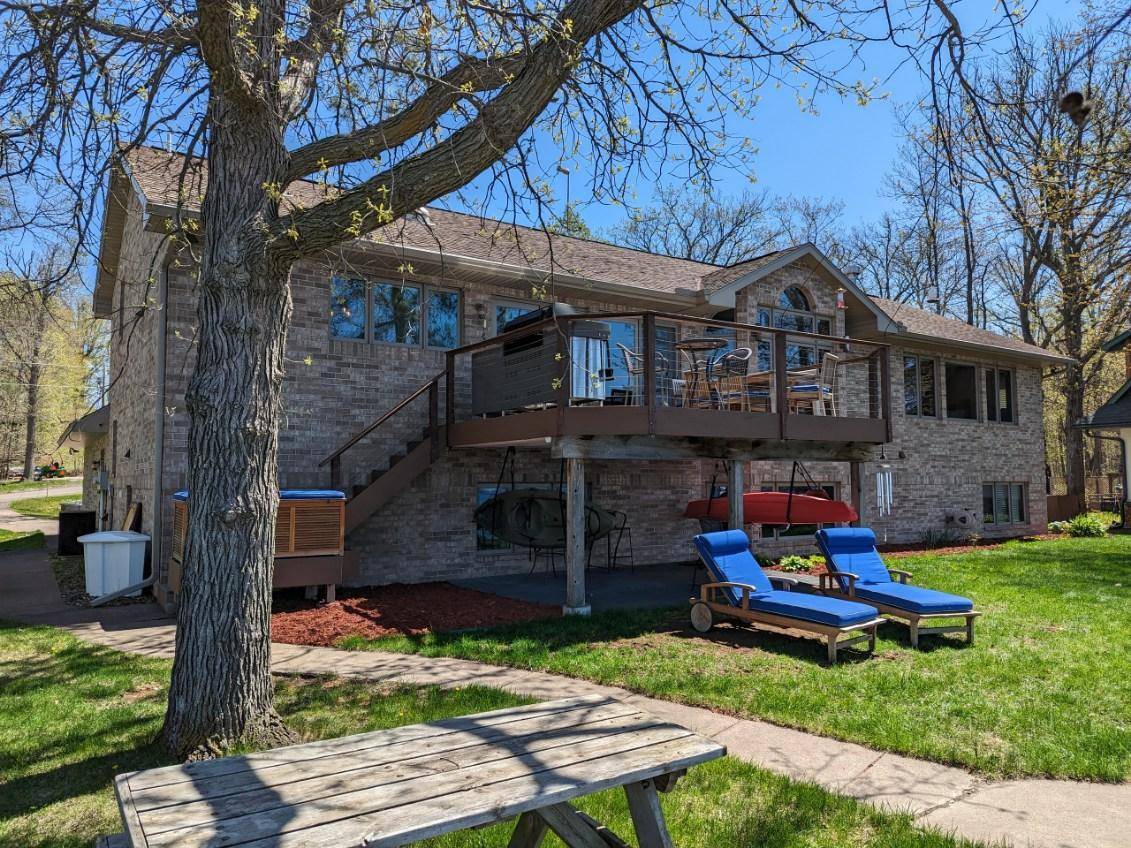$1,025,000
$1,185,000
13.5%For more information regarding the value of a property, please contact us for a free consultation.
89243 Sturgeon Island RD Sturgeon Lake, MN 55783
4 Beds
4 Baths
4,080 SqFt
Key Details
Sold Price $1,025,000
Property Type Single Family Home
Listing Status Sold
Purchase Type For Sale
Square Footage 4,080 sqft
Price per Sqft $251
MLS Listing ID 6374359
Sold Date 08/04/23
Style (SF) Single Family
Bedrooms 4
Full Baths 1
Half Baths 1
Three Quarter Bath 2
Year Built 1998
Annual Tax Amount $7,032
Lot Size 0.790 Acres
Acres 0.79
Lot Dimensions 87 X 245 X 116 X 60 X 336
Property Description
Simply Stunning! Now available on the market is one of Sturgeon Lake's finest. This fantastic tri-level single family home was built in 1998 with features that include nearly 4000 sq, feet, attached heated 2 car garage, veneer brick exterior, 4 beds and 4 baths. All of this sits on just shy of a 1 acre level lot to 87 feet of sandy lake frontage with a beautiful western exposure. Amazing interior features include a recent remodeled kitchen with quartz countertops, maple cabinets, touchless faucet, large center island, soft close drawers and more, main floor lakeside primary bedroom suite, great room with gas fireplace, bar/library, full bath, informal dining area and a large pantry/laundry room. The lower level includes a large family room with gas fireplace, another large bedroom suite, a third large lakeside bedroom, another bedroom that is 15 X 24, 2 bathrooms and an office. Outside you will love the large level lot, storage shed the 14 X 18 lakeside deck with outdoor kitchen.
Location
State MN
County Pine
Direction From I35 and the Sturgeon Lake Exit go East on Cty Road 46 to Sturgeon Island Road. Take a left to this property on your left.
Rooms
Basement Concrete Block, Daylight/Lookout Windows, Finished (Livable)
Interior
Heating Fireplace, In-Floor Heating
Cooling Central
Fireplaces Type Family Room, Living Room
Fireplace Yes
Laundry Laundry Room
Exterior
Parking Features Attached Garage, Driveway - Concrete, Heated Garage
Garage Spaces 2.0
Roof Type Asphalt Shingles
Accessibility None
Porch Composite Decking, Deck
Total Parking Spaces 2
Building
Lot Description Accessible Shoreline, Irregular Lot, Tree Coverage - Light
Water Drilled, Well
Architectural Style (SF) Single Family
Others
Senior Community No
Tax ID 330501000
Acceptable Financing Cash, Conventional
Listing Terms Cash, Conventional
Read Less
Want to know what your home might be worth? Contact us for a FREE valuation!

Our team is ready to help you sell your home for the highest possible price ASAP





