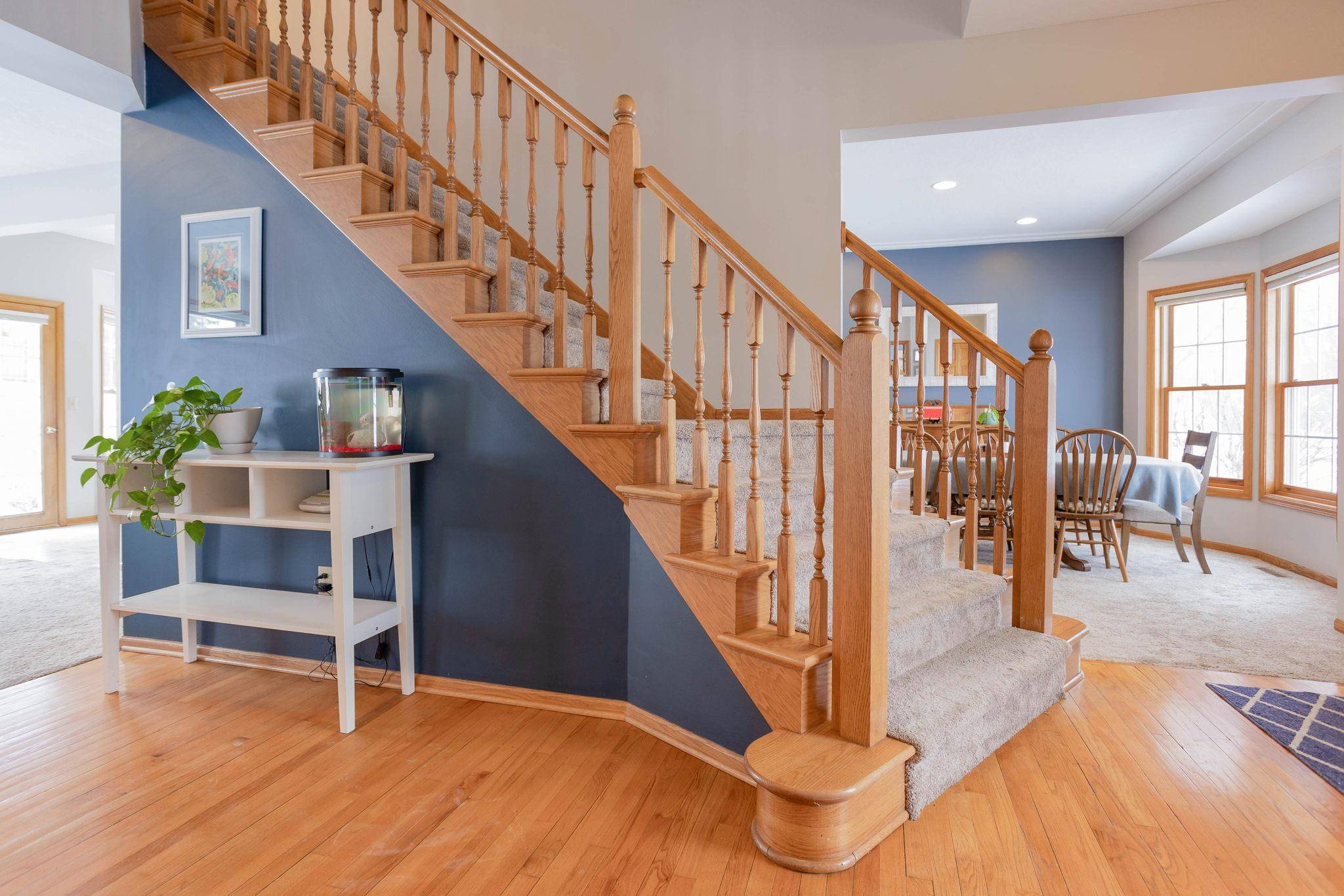$480,000
$450,000
6.7%For more information regarding the value of a property, please contact us for a free consultation.
1959 Lochaven PL Woodbury, MN 55125
3 Beds
4 Baths
3,497 SqFt
Key Details
Sold Price $480,000
Property Type Single Family Home
Listing Status Sold
Purchase Type For Sale
Square Footage 3,497 sqft
Price per Sqft $137
MLS Listing ID 6150685
Sold Date 03/23/22
Style (SF) Single Family
Bedrooms 3
Full Baths 2
Half Baths 1
Three Quarter Bath 1
Year Built 1994
Annual Tax Amount $4,550
Lot Size 0.293 Acres
Acres 0.29
Lot Dimensions 85x150
Property Description
Incredible new opportunity in the heart of Woodbury. This picturesque two story is located on a cul-de-sac and has a wonderfully private, large back yard featuring a paver patio. Open concept main floor showcasing a vaulted entry, a spacious study, and a gourmet kitchen with newer appliances. Tons of windows throughout and Southern exposure make this one shine! The upper level includes a huge owner's suite with a sitting room/office and a spa-like bathroom, a conveniently located laundry room, and large secondary bedrooms. The lower level is partially finished, with a ¾ bath and one expansive room (could be a bedroom if an egress were to be added). Nice equity potential with additional space to finish. Lots of upgrades in this thoughtfully designed home including a concrete driveway, hardwood floors, 9' ceilings on main floor, and bay windows. New water heater (2021). Pride in ownership shines on this extremely clean, move-in ready home!
Location
State MN
County Washington
Direction Valley Creek to Lochaven Dr. North to Lochaven Place. East on Lochaven Place to home.
Rooms
Basement Drain Tiled, Full, Partial Finished, Sump Pump
Interior
Heating Forced Air
Cooling Central
Fireplaces Type Family Room, Wood Burning
Fireplace Yes
Exterior
Parking Features Attached Garage, Driveway - Concrete, Garage Door Opener
Garage Spaces 2.0
Roof Type Asphalt Shingles
Accessibility None
Total Parking Spaces 2
Building
Lot Description Tree Coverage - Medium
Water City Water/Connected
Architectural Style (SF) Single Family
Others
Senior Community No
Tax ID 1002821330073
Acceptable Financing Cash, Conventional, FHA
Listing Terms Cash, Conventional, FHA
Read Less
Want to know what your home might be worth? Contact us for a FREE valuation!

Our team is ready to help you sell your home for the highest possible price ASAP





