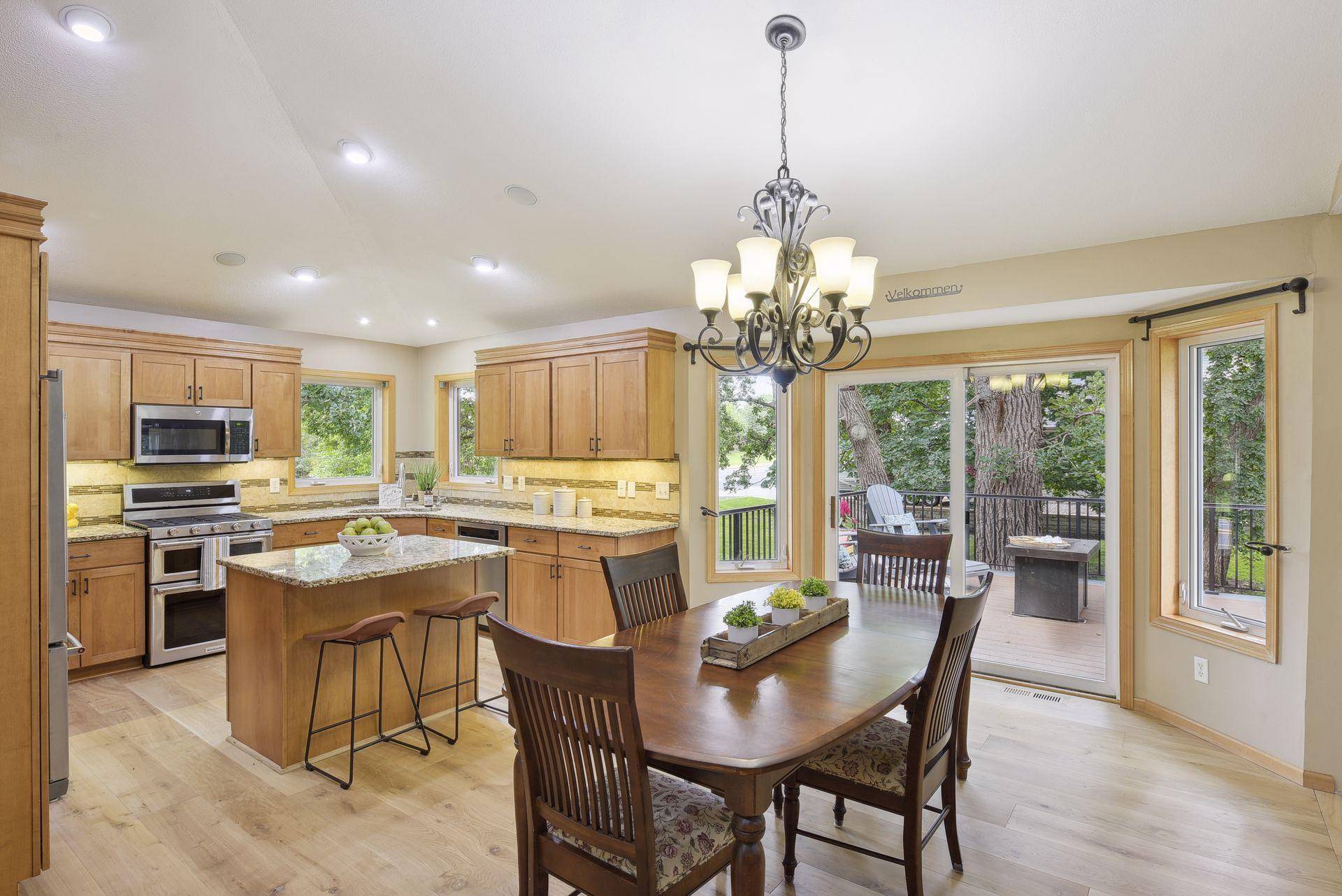$610,000
$625,000
2.4%For more information regarding the value of a property, please contact us for a free consultation.
8990 Quinn RD Chanhassen, MN 55317
4 Beds
4 Baths
3,922 SqFt
Key Details
Sold Price $610,000
Property Type Single Family Home
Listing Status Sold
Purchase Type For Sale
Square Footage 3,922 sqft
Price per Sqft $155
Subdivision Oakwood Estates 2Nd Add
MLS Listing ID 6301800
Sold Date 12/27/22
Style (SF) Single Family
Bedrooms 4
Full Baths 3
Half Baths 1
Year Built 1999
Annual Tax Amount $5,768
Lot Size 0.570 Acres
Acres 0.57
Lot Dimensions 159x191
Property Description
Set on a fantastic oversized corner lot, this 4 bed/3.5 bath home features a heated garage, irrigation system, Invisible fence, backyard oasis with fenced-in raised garden beds, Trex deck with custom lighting & two sheds for storage. Over 3,200 sq. ft of living space with European white oak engineered hardwood on the main level, including a finished basement, den & rec room, there's no shortage of room for relaxing & entertaining! Entering through the bright entryway, you'll find a private home office & be immediately greeted with an open concept. Enjoy backyard access from the eat-in kitchen with granite countertops & stainless steel appliances which flows into an inviting living room with a gas burning fireplace. Also on the main level, 1 bd/half bath and laundry room. Upstairs, you'll find 3 large bedrooms with ample storage. The light & airy primary en suite features a jacuzzi, separate vanities & walk-in closet. All of this and walking distance to Lake Riley! Don't miss out!
Location
State MN
County Carver
Community Oakwood Estates 2Nd Add
Direction 101 to Lyman Blvd. Left on Lyman. Left on Quinn Road.
Rooms
Basement Daylight/Lookout Windows, Drain Tiled, Finished (Livable), Full, Storage Space, Sump Pump
Interior
Heating Forced Air
Cooling Central
Fireplaces Type Gas Burning, Living Room
Fireplace Yes
Exterior
Exterior Feature Storage Shed
Parking Features Attached Garage, Driveway - Concrete, Garage Door Opener, Heated Garage, Insulated Garage, Tuckunder Garage
Garage Spaces 3.0
Roof Type Age 8 Years or Less,Asphalt Shingles,Pitched
Accessibility None
Total Parking Spaces 3
Building
Lot Description Corner Lot, Public Transit (w/in 6 blks), Tree Coverage - Medium
Water City Water/Connected
Architectural Style (SF) Single Family
Others
Senior Community No
Tax ID 255690020
Acceptable Financing Cash, Conventional, FHA, VA
Listing Terms Cash, Conventional, FHA, VA
Read Less
Want to know what your home might be worth? Contact us for a FREE valuation!

Our team is ready to help you sell your home for the highest possible price ASAP





