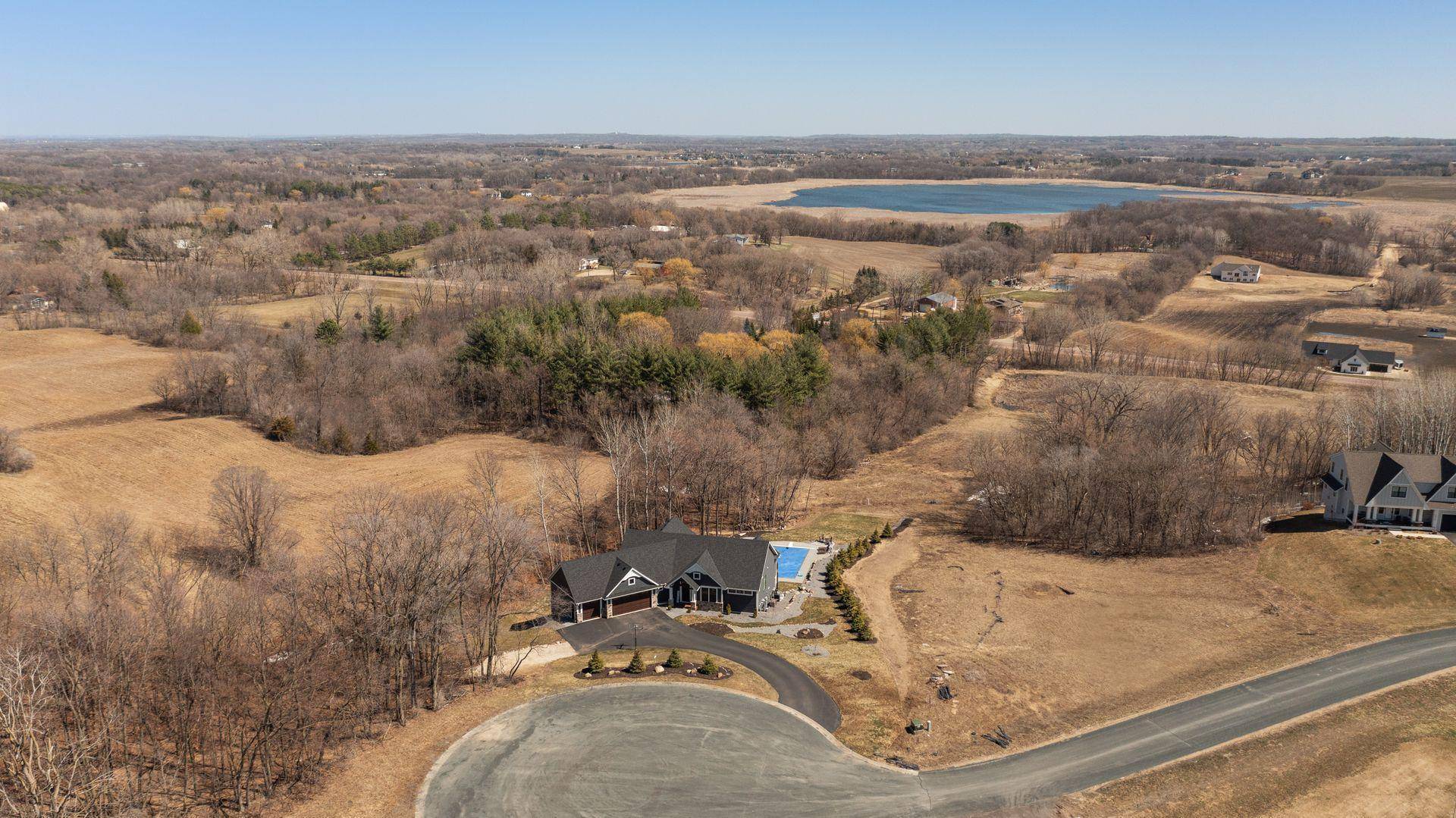$1,450,000
$1,399,000
3.6%For more information regarding the value of a property, please contact us for a free consultation.
20263 Levi LN Prior Lake, MN 55372
4 Beds
4 Baths
4,122 SqFt
Key Details
Sold Price $1,450,000
Property Type Single Family Home
Listing Status Sold
Purchase Type For Sale
Square Footage 4,122 sqft
Price per Sqft $351
Subdivision Harvest Bluffs
MLS Listing ID 6355844
Sold Date 06/27/23
Style (SF) Single Family
Bedrooms 4
Full Baths 1
Half Baths 1
Three Quarter Bath 2
Year Built 2020
Annual Tax Amount $9,148
Lot Size 2.720 Acres
Acres 2.72
Lot Dimensions 140x760x115x939
Property Description
Stunning custom-built Moderno home loaded w/great attention to design & unique details. Nestled within miles of rolling hills & immersed in wildlife, this is the retreat home of your dreams. The sundrenched main level opens to the gourmet kitchen, butler's pantry, dining room leading to back deck, gorgeous living room & sunroom overlooking the backyard. Fabulous owner's suite boasts a deck & is connected to the ensuite bath, walk-in closet & laundry room. Enjoy your saltwater pool in the back w/professional landscaping, gas firepit & screened-in porch. A delight at every turn, the lower level features a wet bar w/beverage fridge & dishwasher which overlooks the family room & its 2-sided fireplace. Two ideal bedrooms are connected by Jack & Jill bath. Guests? There's a bedroom for them too! Huge exercise room leads to 4th garage opening to the backyard-snowmobiles? A tech lover's dream with Ubiquity WiFi Unit 2500 watts. Luxury difficult to replicate with new construction at this price.
Location
State MN
County Scott
Community Harvest Bluffs
Direction 35 to 185th west, left on Texas Ave., right on 191st St E, left on Mushtown Rd., right on Levi Lane.
Rooms
Basement Finished (Livable), Full, Storage Space, Sump Pump, Walkout
Interior
Heating Forced Air, Humidifier, In-Floor Heating
Cooling Central, Ductless Mini-Split
Fireplaces Type 2-Sided, Family Room, Gas Burning, Living Room, Stone
Fireplace Yes
Laundry Laundry Room, Main Level, Sink
Exterior
Parking Features Electric Vehicle Charging Station, Multiple Garages, Attached Garage, Driveway - Asphalt, Garage Door Opener, Heated Garage, Insulated Garage, RV Access/Parking, Tuckunder Garage
Garage Spaces 4.0
Roof Type Age 8 Years or Less,Asphalt Shingles
Accessibility No Stairs External
Porch Composite Decking, Deck, Enclosed, Patio, Rear Porch, Screened
Total Parking Spaces 4
Building
Water Well
Architectural Style (SF) Single Family
Structure Type Concrete
Others
Senior Community No
Tax ID 111460010
Acceptable Financing Cash, Conventional, VA
Listing Terms Cash, Conventional, VA
Read Less
Want to know what your home might be worth? Contact us for a FREE valuation!

Our team is ready to help you sell your home for the highest possible price ASAP





