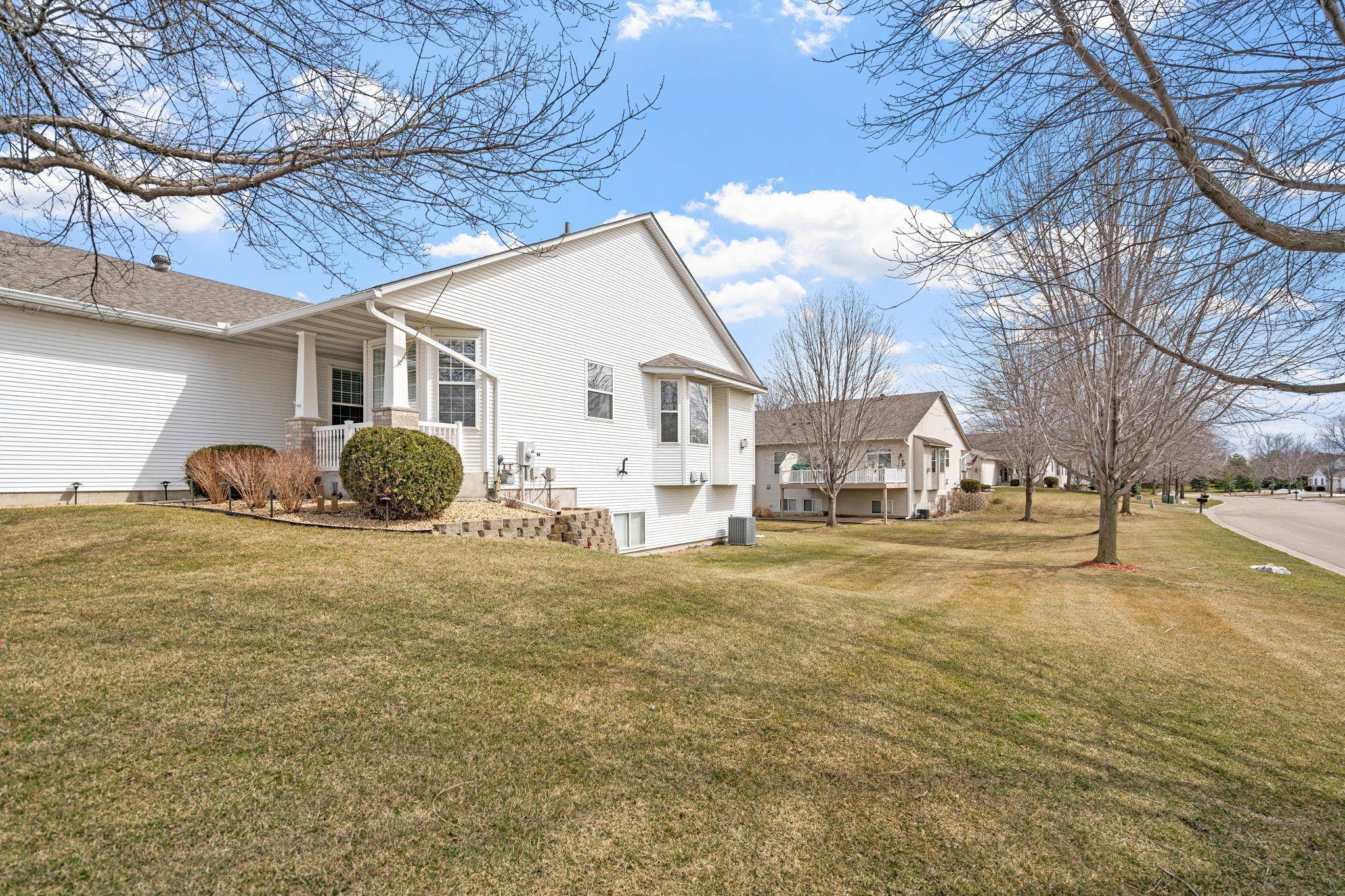$429,900
$429,900
For more information regarding the value of a property, please contact us for a free consultation.
797 Woodduck DR Woodbury, MN 55125
3 Beds
2 Baths
3,354 SqFt
Key Details
Sold Price $429,900
Property Type Single Family Home
Listing Status Sold
Purchase Type For Sale
Square Footage 3,354 sqft
Price per Sqft $128
Subdivision Preserve 6Th Add
MLS Listing ID 6443679
Sold Date 05/17/24
Style Twin Home
Bedrooms 3
Full Baths 2
HOA Fees $385
Year Built 2001
Annual Tax Amount $3,820
Lot Size 3,484 Sqft
Acres 0.08
Lot Dimensions 44x83
Property Description
One level living in Woodbury in a development that rarely sees homes come for sale! This home has been updated from top to bottom with new ceilings, paint, & flooring all new in ‘24! Both bathrooms on the main level received new showers, fixtures, plumbing and marble tops. The unit has a great layout with 2 bedrooms on the main or use one as an office. The main level great room features vaulted ceilings and a gas burning fireplace plus a 4 season porch. The lower level features a large family room, small bedroom and an amazing amount of storage and or a workshop for all of your projects! The association fee includes sanitation and hazard insurance, full exterior coverage and of course they handle all of the snow & lawn care. These units can be rented.
Location
State MN
County Washington
Community Preserve 6Th Add
Direction From I-94E take exit 250 for County Rd 13/Inwood Ave/Radio Dr. Turn right. Turn right onto Tamarack Rd. Turn left onto Woodduck Dr.
Rooms
Basement Daylight/Lookout Windows, Drain Tiled, Drainage System, Finished (Livable), Full, Storage Space, Sump Pump
Interior
Heating Forced Air
Cooling Central
Fireplaces Type Gas Burning, Living Room
Fireplace Yes
Laundry Electric Dryer Hookup, Laundry Room, Main Level, Washer Hookup
Exterior
Parking Features Attached Garage, Driveway - Asphalt, Garage Door Opener
Garage Spaces 2.0
Roof Type Age 8 Years or Less
Accessibility None
Porch Enclosed, Porch, Rear Porch
Total Parking Spaces 2
Building
Lot Description Corner Lot, Public Transit (w/in 6 blks)
Water City Water/Connected
Architectural Style Twin Home
Structure Type Concrete,Frame
Others
HOA Fee Include Building Exterior,Hazard Insurance,Lawn Care,Outside Maintenance,Sanitation,Snow Removal,Other
Senior Community No
Tax ID 0402821330037
Acceptable Financing Cash, Conventional, FHA, VA
Listing Terms Cash, Conventional, FHA, VA
Read Less
Want to know what your home might be worth? Contact us for a FREE valuation!

Our team is ready to help you sell your home for the highest possible price ASAP





