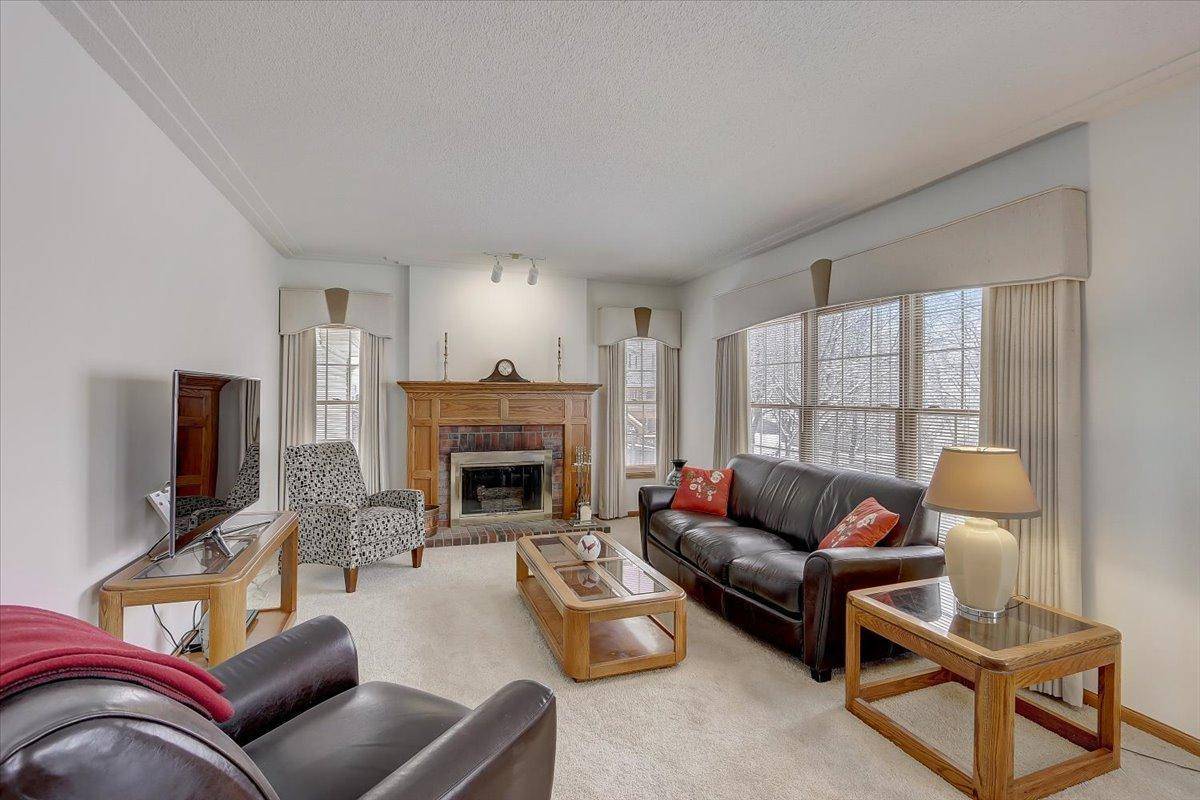$577,000
$585,000
1.4%For more information regarding the value of a property, please contact us for a free consultation.
1832 Lochaven DR Woodbury, MN 55125
4 Beds
4 Baths
3,794 SqFt
Key Details
Sold Price $577,000
Property Type Single Family Home
Listing Status Sold
Purchase Type For Sale
Square Footage 3,794 sqft
Price per Sqft $152
Subdivision Country Place 4Th Add
MLS Listing ID 6309305
Sold Date 05/05/23
Style (SF) Single Family
Bedrooms 4
Full Baths 3
Half Baths 1
Year Built 1993
Annual Tax Amount $6,036
Lot Size 0.300 Acres
Acres 0.3
Lot Dimensions 71 X 148 X 116 X 135
Property Description
Stunning move-in ready 2-story situated on a large lot w/ a resort-like backyard! Walk into the grand foyer w/ a soaring ceiling. Main level family room featuring a cozy wood-burning fireplace & open floor plan to the dining/kitchen makes it great for entertaining. Fantastic kitchen w/ abundance of storage, stainless steel appliances, & center island. Completing the main level is the living room, convenient main level laundry w/ access to the attached 3-car garage & powder room. Upper level provides 4 bedrooms - one including the primary suite w/ large walk-in closet & luxurious full private bath including a separate jetted tub. Amazing walk-out lower level includes a family room w/ another wood-burning fireplace & gorgeous second kitchen + wet bar. Tons of storage, full bathroom & room to add an additional bedroom. Enjoy the Minnesota summers by the pool in the fully fenced backyard, and large deck! Other updates include freshly painted interior & carpet in 2022, & new roof in 2022.
Location
State MN
County Washington
Community Country Place 4Th Add
Direction I-494 E to exit 59 for Valley Creek Rd, turn right. Turn left onto Lochaven Dr. Destination on the left.
Rooms
Basement Finished (Livable), Storage Space, Walkout
Interior
Heating Forced Air
Cooling Central
Fireplaces Type Brick, Family Room, Living Room, Primary Bedroom, Wood Burning
Fireplace Yes
Laundry Laundry Room, Main Level
Exterior
Parking Features Attached Garage
Garage Spaces 3.0
Roof Type Age 8 Years or Less,Asphalt Shingles
Accessibility None
Porch Deck
Total Parking Spaces 3
Building
Water City Water/Connected
Architectural Style (SF) Single Family
Others
Senior Community No
Tax ID 1002821330102
Acceptable Financing Cash, Conventional, FHA, VA
Listing Terms Cash, Conventional, FHA, VA
Read Less
Want to know what your home might be worth? Contact us for a FREE valuation!

Our team is ready to help you sell your home for the highest possible price ASAP





