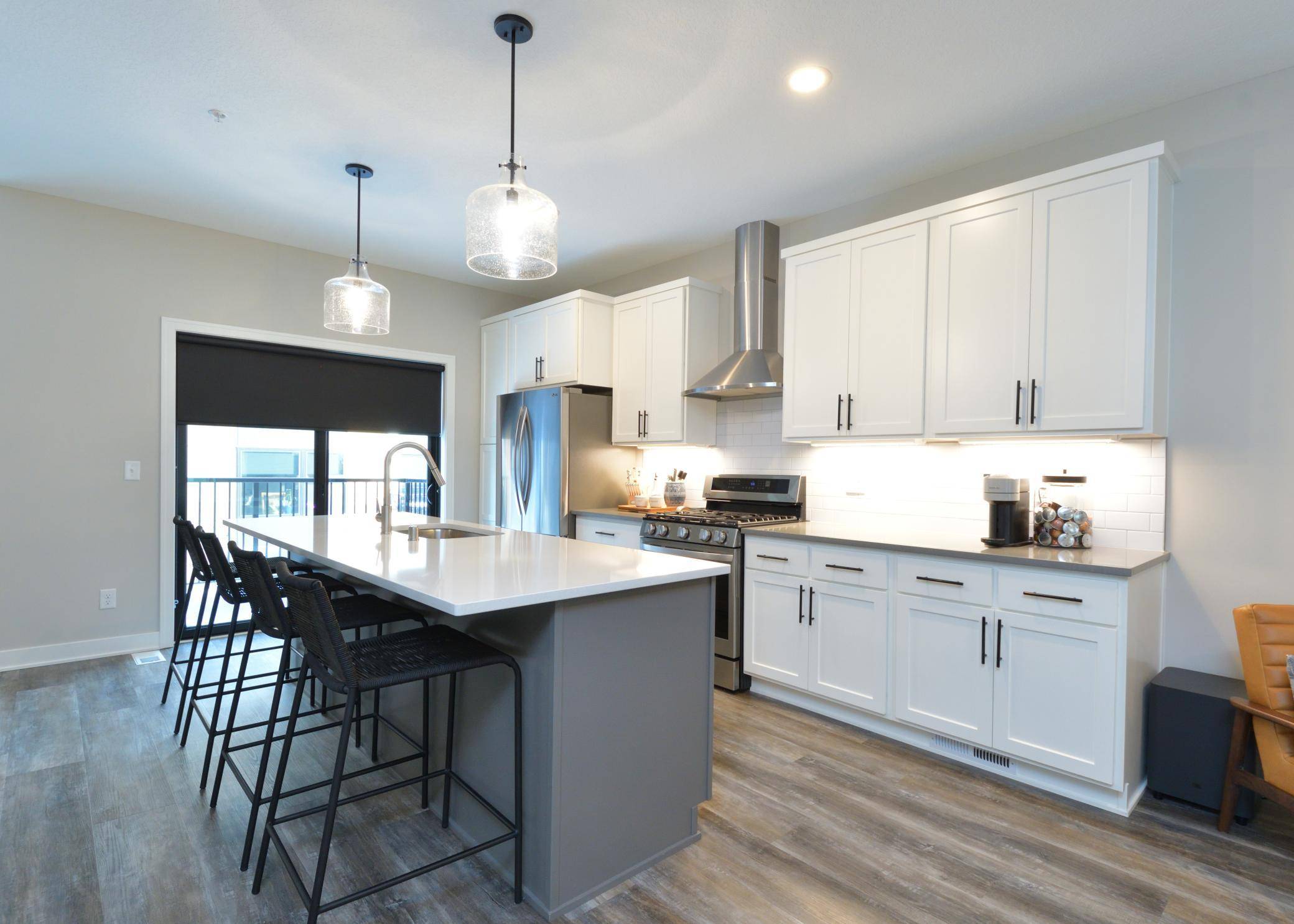$441,250
$434,900
1.5%For more information regarding the value of a property, please contact us for a free consultation.
6421 16th AVE S Richfield, MN 55423
2 Beds
3 Baths
1,662 SqFt
Key Details
Sold Price $441,250
Property Type Single Family Home
Listing Status Sold
Purchase Type For Sale
Square Footage 1,662 sqft
Price per Sqft $265
Subdivision Rf64
MLS Listing ID 6333731
Sold Date 05/02/23
Style (TH) Side x Side
Bedrooms 2
Full Baths 1
Half Baths 1
Three Quarter Bath 1
HOA Fees $305
Year Built 2021
Annual Tax Amount $4,954
Lot Size 1,306 Sqft
Acres 0.03
Lot Dimensions 30.5x47.5
Property Description
This stunning 2021 built Townhome offers luxurious living w/ 2 bedrooms, a versatile loft & 3 baths. Boasting all upgrades, this unit is sure to impress. The spacious living room has a unique fireplace wall & plenty of natural light, creating a warm & inviting atmosphere. The kitchen is a showstopper, w/ quartz counters, center island, smart SS appliances, soft-close drawers, under-cabinet lighting, & built-in coffee bar. Relax on the private, grill-ready balcony. The dining room provides ample space for entertaining. Enjoy the convenience of in-unit laundry. Retreat upstairs to the primary bedroom w/ a walk-in closet, private ensuite bath, & room for a Cal King bed. The 2nd bedroom has a full bath steps away. The loft provides add'l living space & can be converted to a 3rd bedroom. The oversized 2-car garage offers worry-free parking. Move right into this pet-friendly, low-maintenance home in the desirable RF64 neighborhood, close to shopping, dining, parks, trails & easy commutes.
Location
State MN
County Hennepin
Community Rf64
Direction From Cedar/Hwy77 go west on 66th st. Go north on 16th Ave, Townhome is on the right a half block after 65th street.
Rooms
Basement Slab
Interior
Heating Forced Air
Cooling Central
Fireplaces Type Electric, Living Room
Fireplace Yes
Laundry Electric Dryer Hookup, In Unit, Laundry Closet, Main Level, Washer Hookup
Exterior
Parking Features Attached Garage, Garage Door Opener, Insulated Garage, Tuckunder Garage
Garage Spaces 2.0
Roof Type Age 8 Years or Less,Asphalt Shingles,Pitched
Accessibility None
Porch Deck
Total Parking Spaces 2
Building
Lot Description Public Transit (w/in 6 blks), Tree Coverage - Light
Water City Water/Connected
Architectural Style (TH) Side x Side
Others
HOA Fee Include Building Exterior,Lawn Care,Outside Maintenance,Professional Mgmt,Snow Removal
Senior Community No
Tax ID 2602824140167
Acceptable Financing Cash, Conventional, FHA, VA
Listing Terms Cash, Conventional, FHA, VA
Read Less
Want to know what your home might be worth? Contact us for a FREE valuation!

Our team is ready to help you sell your home for the highest possible price ASAP





