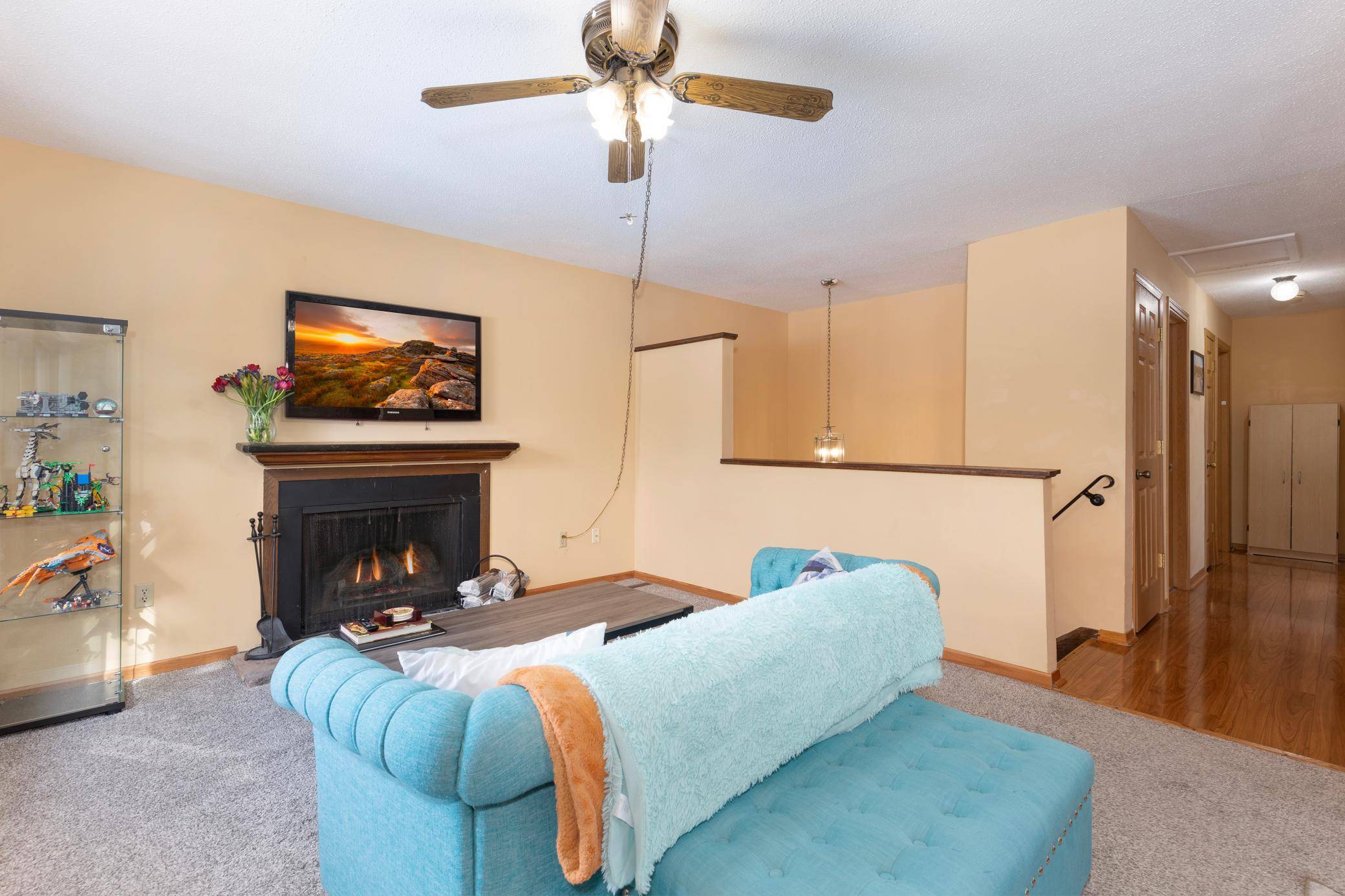$341,000
$325,000
4.9%For more information regarding the value of a property, please contact us for a free consultation.
7803 Rimbley RD Woodbury, MN 55125
3 Beds
2 Baths
1,768 SqFt
Key Details
Sold Price $341,000
Property Type Single Family Home
Listing Status Sold
Purchase Type For Sale
Square Footage 1,768 sqft
Price per Sqft $192
Subdivision Ridgegate Patio Homes
MLS Listing ID 6506663
Sold Date 04/15/24
Style (SF) Single Family
Bedrooms 3
Full Baths 1
Three Quarter Bath 1
Year Built 1977
Annual Tax Amount $3,434
Lot Size 4,791 Sqft
Acres 0.11
Lot Dimensions 45x110x41x110x
Property Description
Welcome to 7803 Rimbley Road, nestled in amongst mature trees and perched above Rivergate Park sits this affordable, and well-updated Woodbury home. The main level is very open concept and features a cozy woodburning fireplace, gleaming HW floors, and a sun drenched 3 season porch. The Kitchen is equipped with new SS appliances, raised panel oak cabinets, and an adjoining dining area. There are two main level bedrooms, plus a massive 3rd in the lower level, that could be split into two bedrooms if needed. Both bathrooms have been tastefully updated. Large utility + laundry space w/ new washer & dryer. Simply a must see home in an ideal setting. Schedule your private showing today, this great home will not last long!
Location
State MN
County Washington
Community Ridgegate Patio Homes
Direction 494 to Valley Creek Road, East to Bielenberg Drive; turn right. Immediate left onto Afton Road. Turn Right on Dunmore Road, Left on Rimbley Road.
Rooms
Basement Daylight/Lookout Windows, Egress Windows, Finished (Livable), Full
Interior
Heating Forced Air
Cooling Central
Fireplaces Type Living Room, Wood Burning
Fireplace Yes
Laundry Lower Level
Exterior
Parking Features Detached Garage, Driveway - Asphalt, Garage Door Opener
Garage Spaces 2.0
Accessibility None
Porch Deck
Total Parking Spaces 2
Building
Lot Description Tree Coverage - Medium
Water City Water/Connected
Architectural Style (SF) Single Family
Others
Senior Community No
Tax ID 1702821110082
Acceptable Financing Cash, Conventional, FHA, USDA, VA
Listing Terms Cash, Conventional, FHA, USDA, VA
Read Less
Want to know what your home might be worth? Contact us for a FREE valuation!

Our team is ready to help you sell your home for the highest possible price ASAP





