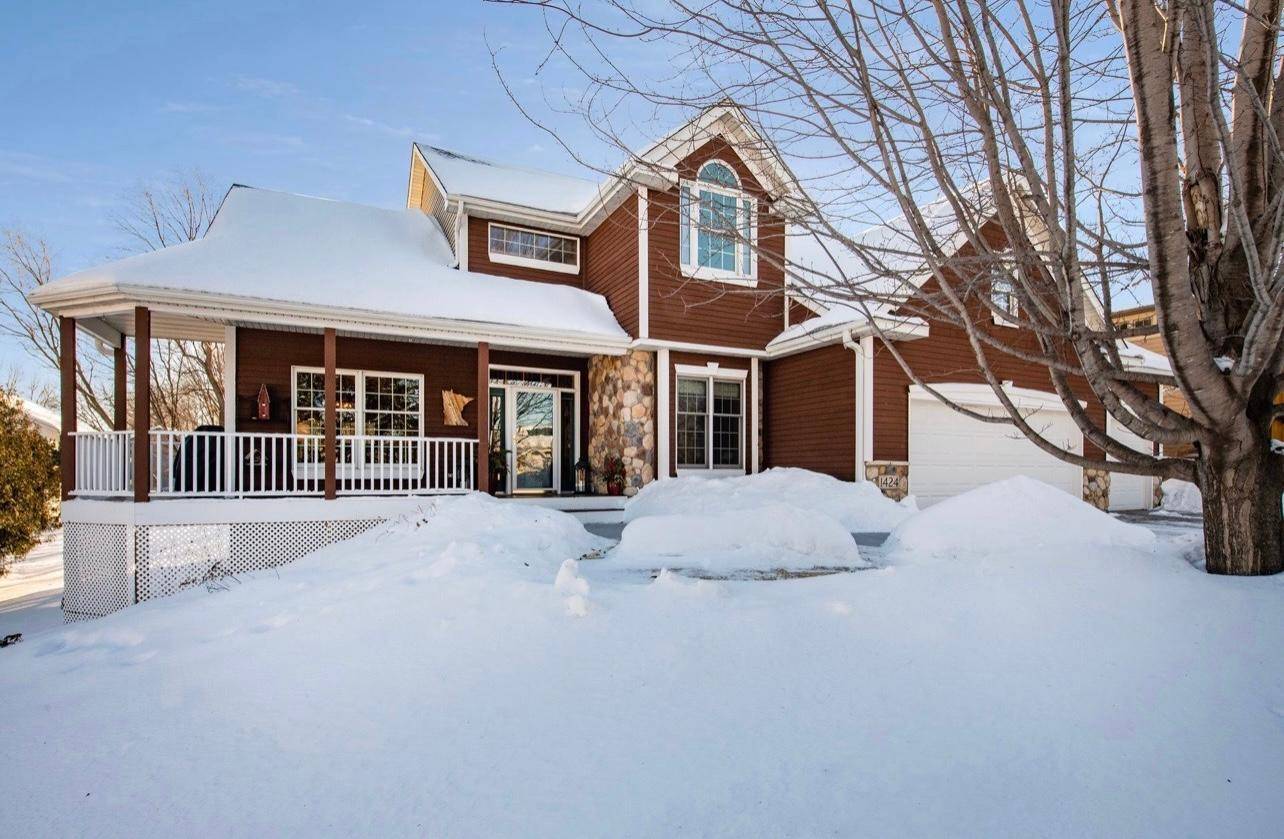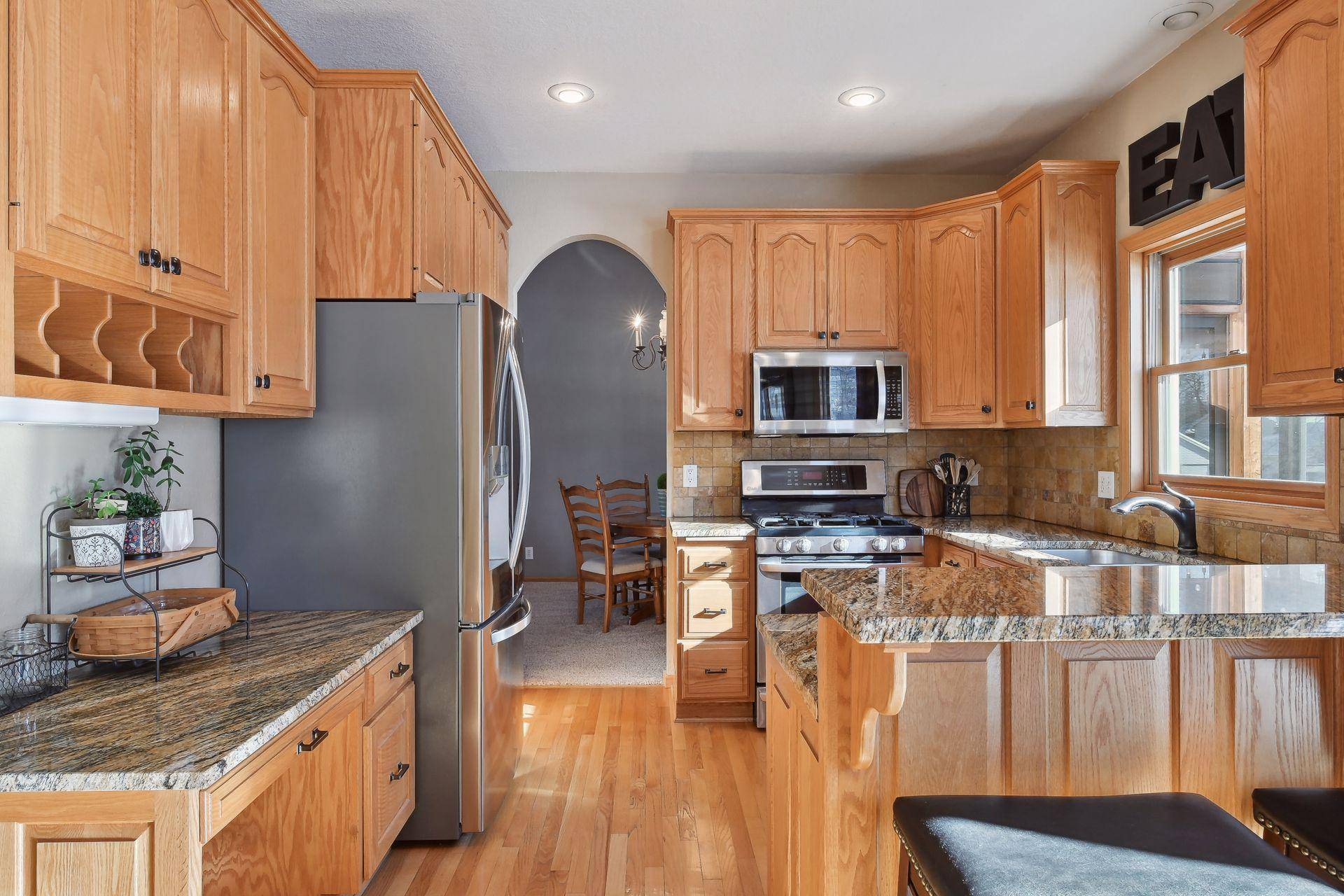$565,000
$549,500
2.8%For more information regarding the value of a property, please contact us for a free consultation.
1424 Sugarbush LN Waconia, MN 55387
5 Beds
4 Baths
3,868 SqFt
Key Details
Sold Price $565,000
Property Type Single Family Home
Listing Status Sold
Purchase Type For Sale
Square Footage 3,868 sqft
Price per Sqft $146
Subdivision Waconia Sugarbush 5Th Add
MLS Listing ID 6326960
Sold Date 03/08/23
Style (SF) Single Family
Bedrooms 5
Full Baths 2
Half Baths 1
Three Quarter Bath 1
Year Built 1999
Annual Tax Amount $7,002
Lot Size 0.368 Acres
Acres 0.37
Lot Dimensions 91x189x91x189
Property Description
High demand Sugarbush neighborhood offers this stunning Custom built Two-Story! From the moment you walk into this 5 bedroom, 4 bath home you will see how meticulously this home has been taken care of from the Stone front gas fireplace, to the office on the main level, there is an informal dining room that leads to the kitchen with granite counter tops and SS Appliances. This home's vaults and windows add to the sense of open spaces throughout the home. The lower level features the 5th bedroom and is a great space for entertaining in the wide-open space. The screened porch is a wonderful place to enjoy the summertime, It overlooks the backyard and flagstone fire pit. The landscaping is filled with a variety of hostas and perennial plants that have been transplanted and filled in around the entire border of the tree lined backyard for the last several years. The neighborhood is filled with parks and trails.
Location
State MN
County Carver
Community Waconia Sugarbush 5Th Add
Direction Waconia Parkway to Sugarbush, Right on Sugarbush Lane
Rooms
Basement Finished (Livable)
Interior
Heating Fireplace, Forced Air
Cooling Central
Fireplaces Type Family Room, Gas Burning
Fireplace Yes
Exterior
Parking Features Attached Garage, Driveway - Asphalt, Garage Door Opener
Garage Spaces 3.0
Accessibility None
Total Parking Spaces 3
Building
Water City Water/Connected
Architectural Style (SF) Single Family
Others
Senior Community No
Tax ID 755090160
Read Less
Want to know what your home might be worth? Contact us for a FREE valuation!

Our team is ready to help you sell your home for the highest possible price ASAP





