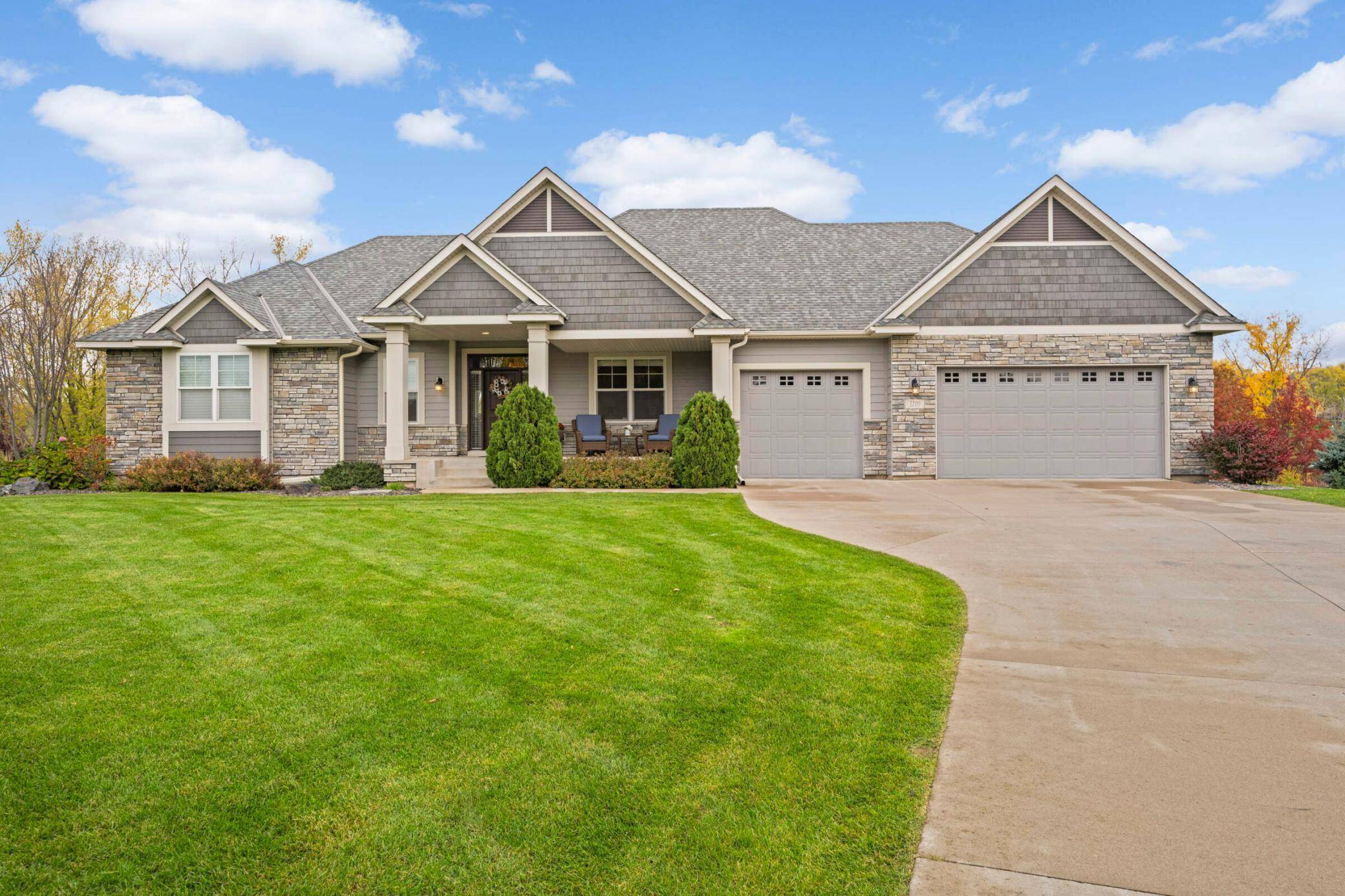$950,000
$949,900
For more information regarding the value of a property, please contact us for a free consultation.
3109 Norcrest AVE N Stillwater, MN 55082
5 Beds
4 Baths
4,155 SqFt
Key Details
Sold Price $950,000
Property Type Single Family Home
Listing Status Sold
Purchase Type For Sale
Square Footage 4,155 sqft
Price per Sqft $228
Subdivision Bay Lake Reserve
MLS Listing ID 6440322
Sold Date 03/28/24
Style (SF) Single Family
Bedrooms 5
Full Baths 2
Half Baths 1
Three Quarter Bath 1
HOA Fees $140
Year Built 2012
Annual Tax Amount $6,802
Lot Size 0.750 Acres
Acres 0.75
Lot Dimensions 62x292x176x274
Property Description
Last chance! Offer on the table. offer deadline Sun, 2/4 5pm! Expansive lake views, this luxury walkout rambler is what you have been waiting for! Situated in coveted Bay Lake Reserve in a cul-de-sac with no through traffic, you will enjoy the finest one level living and the quiet/ tranquil retreat. Separate zone heating/cooling! Close to downtown Stillwater, Lake Elmo and Woodbury, this home has everything from your wish list-location, convenience, natural wildlife, privacy and it's ready to move in! Custom built with Gonyea Homes, spacious open floor plan with lots of storage, this home shows like new except you don't have to wait! The flat yard is perfect for gathering, yard game and even a future swimming pool! Main level offers walls of windows overlooking Bay lake, open layout, Private owners' suite and home office. Finished walk out lower level has 3 spacious bedrooms and 2 bathrooms and a bar. One of a kind small neighborhood with great walking trails, this is a home!
Location
State MN
County Washington
Community Bay Lake Reserve
Direction From I-94, take Manning exit heading N. Take right on 30th st. Take left on Norcrest ave N, the home is on the right side.
Rooms
Basement Daylight/Lookout Windows, Drain Tiled, Egress Windows, Finished (Livable), Walkout
Interior
Heating Forced Air
Cooling Central
Fireplaces Type Family Room, Gas Burning, Living Room, Stone
Fireplace Yes
Laundry Laundry Room, Main Level, Sink, Washer Hookup
Exterior
Parking Features Attached Garage, Driveway - Concrete, Garage Door Opener
Garage Spaces 3.0
Roof Type Age 8 Years or Less,Architectural Shingle
Accessibility Other
Porch Deck, Front Porch, Screened
Total Parking Spaces 3
Building
Lot Description Tree Coverage - Medium
Water Shared System, Well
Architectural Style (SF) Single Family
Others
HOA Fee Include Shared Amenities,Other
Senior Community No
Tax ID 1702920340011
Acceptable Financing Cash, Conventional
Listing Terms Cash, Conventional
Read Less
Want to know what your home might be worth? Contact us for a FREE valuation!

Our team is ready to help you sell your home for the highest possible price ASAP





