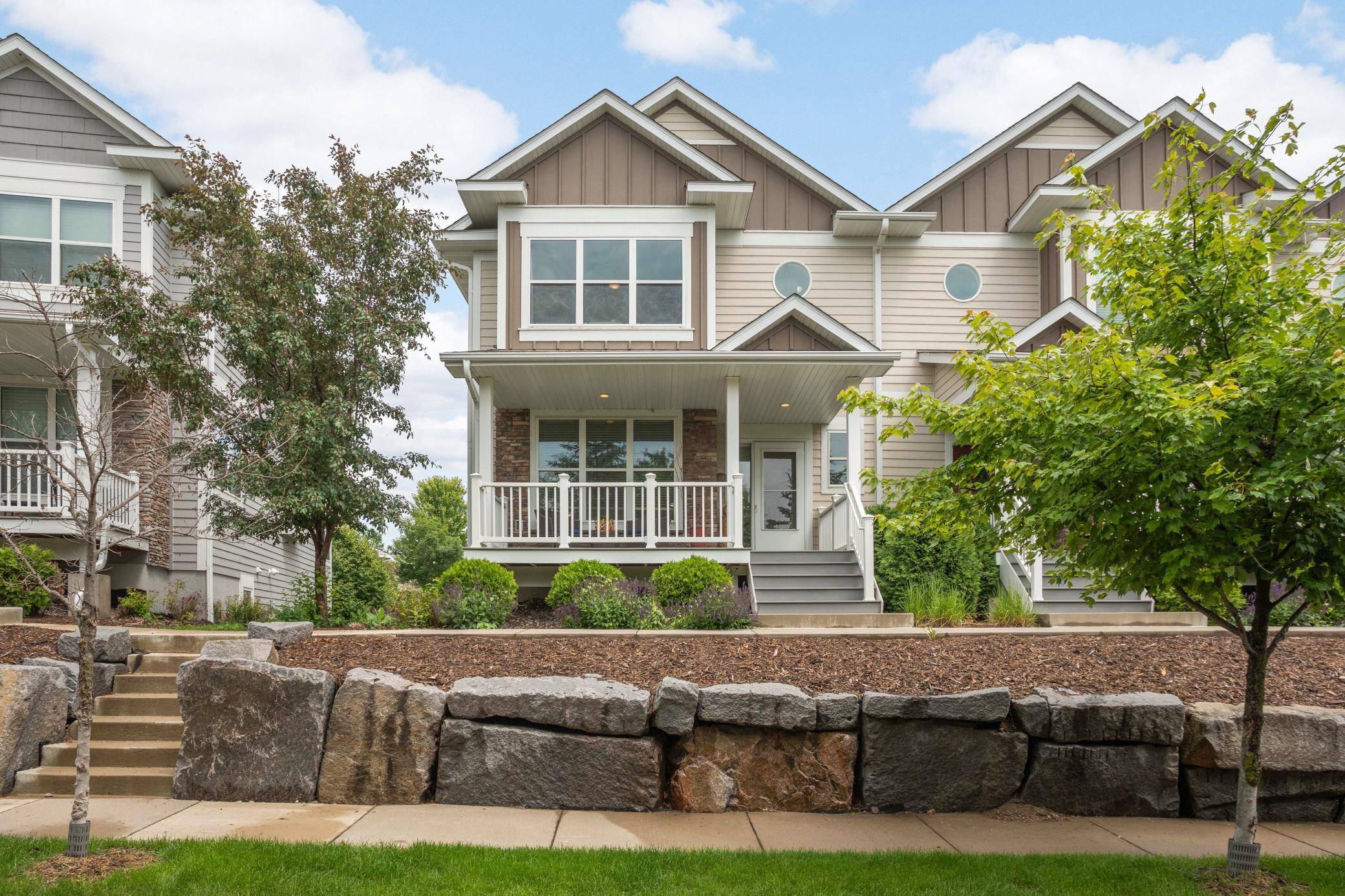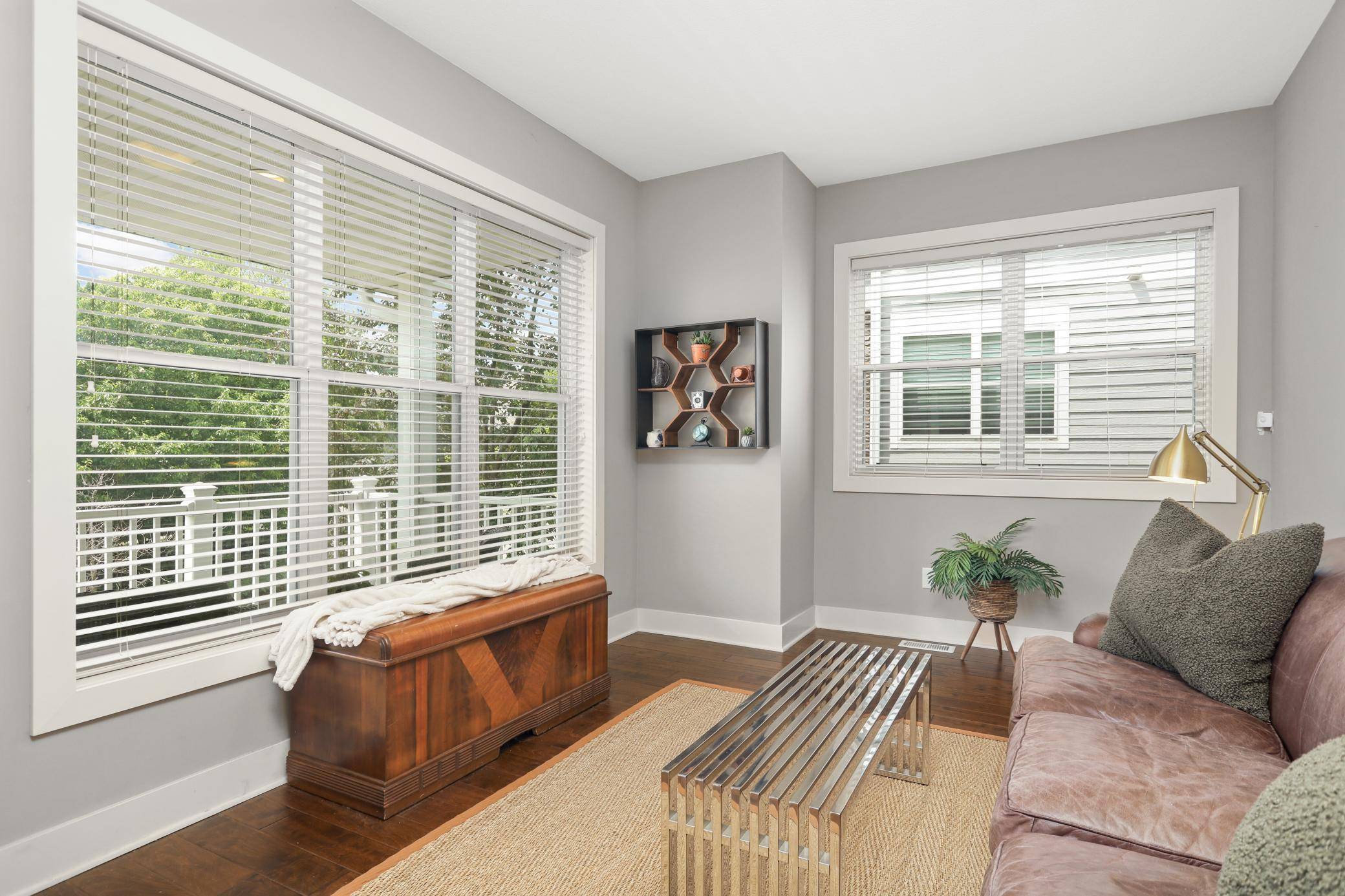677 Sandstone CIR Long Lake, MN 55356
3 Beds
4 Baths
2,266 SqFt
UPDATED:
Key Details
Property Type Single Family Home
Listing Status Active
Purchase Type For Sale
Square Footage 2,266 sqft
Price per Sqft $220
Subdivision Stonebay
MLS Listing ID 6743100
Style (TH) Side x Side
Bedrooms 3
Full Baths 2
Half Baths 2
HOA Fees $483
Year Built 2015
Annual Tax Amount $4,855
Lot Size 1,306 Sqft
Acres 0.03
Lot Dimensions 65x24
Property Description
Upstairs offers three bedrooms, including a luxurious primary suit with a spa-like bath complete with a soaking tub, walk-in shower, double vanity, and a oversized walk-in closet. The finished lower level includes a comfortable family room, a convenient half bath, and access to the tuckunder garage.
Enjoy close proximity to retail, dining, Baker Park Reserve, Lake Minnetonka, the Luce Line Trail, and more!
Location
State MN
County Hennepin
Community Stonebay
Direction 494; West on 394; West on Wayzata Blvd ; North on Willow Dr; West on Kelley Pkwy; North on Sandstone Ln to Home
Rooms
Basement Drain Tiled, Egress Windows, Sump Pump
Interior
Heating Forced Air
Fireplaces Type Gas Burning
Fireplace Yes
Exterior
Parking Features Tuckunder Garage
Garage Spaces 2.0
Accessibility None
Porch Composite Decking, Covered, Deck, Front Porch
Total Parking Spaces 2
Building
Water City Water/Connected
Architectural Style (TH) Side x Side
Others
HOA Fee Include Building Exterior,Hazard Insurance,Lawn Care,Outside Maintenance,Professional Mgmt,Sanitation
Senior Community No
Tax ID 3311823110041
Virtual Tour https://homecomingphoto.com/u/828





